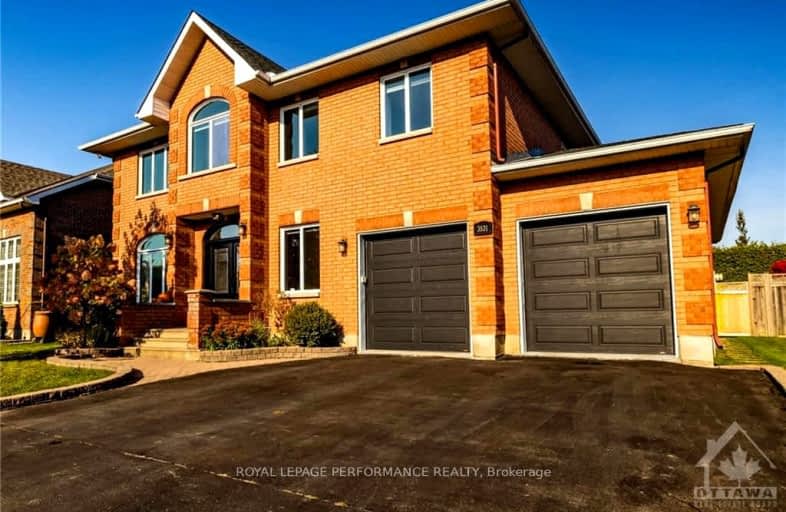3531 WYMAN Crescent
Hunt Club - Windsor Park Village and Are, 4807 - Windsor Park Village
- 4 bed 4 bath
Added 1 month ago

-
Type: Detached
-
Style: 2-Storey
-
Lot Size: 58.07 x 100.06 Feet
-
Age: No Data
-
Taxes: $8,765 per year
-
Days on Site: 35 Days
-
Added: Oct 24, 2024 (1 month ago)
-
Updated:
-
Last Checked: 2 hours ago
-
MLS®#: X9523649
-
Listed By: Royal lepage performance realty
Discover the perfect blend of elegance & comfort in this immaculate all-brick detached home. As you step inside, youre greeted by a bright foyer with a grand split staircase. Off the foyer are the inviting living & dining rooms, as well as den with glass French doors. The heart of the home is the open-concept eat-in kitchen, seamlessly connecting to the family room, where vaulted ceilings & cozy fireplace create a warm, welcoming atmosphere. A secondary staircase conveniently leads you to second level which has 4 spacious bedrooms including a luxurious primary suite with vanity area, walk-in closet & 4-piece ensuite. Fully finished basement offers endless possibilities, currently hosting a rec-room, large cold storage and rented in-law suite with separate access and dedicated laundry. Completing this exquisite property is a spacious three-car attached garage with inside entry. Located in a peaceful neighborhood, this home is a sanctuary of luxury & functionality!
Upcoming Open Houses
We do not have information on any open houses currently scheduled.
Schedule a Private Tour -
Contact Us
Property Details
Facts for 3531 WYMAN Crescent, Hunt Club - Windsor Park Village and Are
Property
Status: Sale
Property Type: Detached
Style: 2-Storey
Area: Hunt Club - Windsor Park Village and Are
Community: 4807 - Windsor Park Village
Availability Date: TBD
Inside
Bedrooms: 4
Bedrooms Plus: 1
Bathrooms: 4
Kitchens: 1
Kitchens Plus: 1
Rooms: 16
Den/Family Room: Yes
Air Conditioning: Central Air
Fireplace: Yes
Laundry Level: Main
Washrooms: 4
Utilities
Gas: Yes
Building
Basement: Finished
Basement 2: Full
Heat Type: Forced Air
Heat Source: Gas
Exterior: Brick
Water Supply: Municipal
Special Designation: Unknown
Parking
Garage Spaces: 3
Garage Type: Attached
Covered Parking Spaces: 4
Total Parking Spaces: 7
Fees
Tax Year: 2024
Tax Legal Description: PCL 69-1, SEC 4M-775; LT 69, PL 4M-775 ; S/T LT718674 GLOUCESTER
Taxes: $8,765
Highlights
Feature: Fenced Yard
Feature: Park
Feature: Public Transit
Land
Cross Street: Hunt Club Road to Do
Municipality District: Hunt Club - Windsor Park Vi
Fronting On: North
Parcel Number: 040550095
Pool: None
Sewer: Sewers
Lot Depth: 100.06 Feet
Lot Frontage: 58.07 Feet
Zoning: Residential
Additional Media
- Virtual Tour: https://youtu.be/fb6H5YNzPEs
Open House
Open House Date: 2024-12-01
Open House Start: 02:00:00
Open House Finished: 04:00:00
Rooms
Room details for 3531 WYMAN Crescent, Hunt Club - Windsor Park Village and Are
| Type | Dimensions | Description |
|---|---|---|
| Living Main | 3.58 x 4.49 | |
| Dining Main | 3.98 x 5.23 | |
| Kitchen Main | 6.10 x 10.66 | Eat-In Kitchen, Walk-Out, Open Concept |
| Family Main | 4.47 x 5.74 | Vaulted Ceiling, Gas Fireplace, Staircase |
| Office Main | 2.51 x 2.97 | |
| Prim Bdrm 2nd | 5.86 x 6.17 | |
| Br 2nd | 4.57 x 5.74 | |
| Br 2nd | 3.70 x 4.01 | |
| Br 2nd | 2.89 x 4.06 | |
| Rec Bsmt | 3.58 x 4.59 | |
| Living Bsmt | 4.36 x 9.97 | Combined W/Br, Open Concept |
| Kitchen Bsmt | 3.32 x 4.59 |

| X9523649 | Oct 25, 2024 |
Active For Sale |
$1,149,000 |
| X9523649 Active | Oct 25, 2024 | $1,149,000 For Sale |

École élémentaire publique L'Héritage
Elementary: PublicChar-Lan Intermediate School
Elementary: PublicSt Peter's School
Elementary: CatholicHoly Trinity Catholic Elementary School
Elementary: CatholicÉcole élémentaire catholique de l'Ange-Gardien
Elementary: CatholicWilliamstown Public School
Elementary: PublicÉcole secondaire publique L'Héritage
Secondary: PublicCharlottenburgh and Lancaster District High School
Secondary: PublicSt Lawrence Secondary School
Secondary: PublicÉcole secondaire catholique La Citadelle
Secondary: CatholicHoly Trinity Catholic Secondary School
Secondary: CatholicCornwall Collegiate and Vocational School
Secondary: Public
