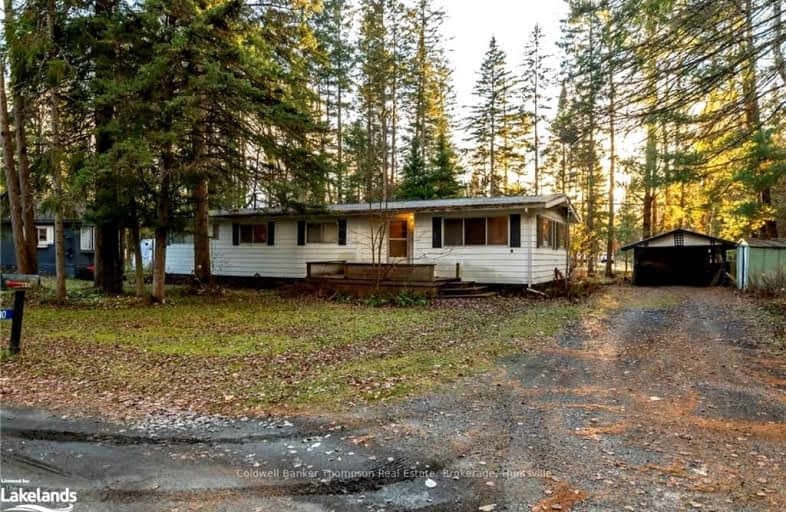Car-Dependent
- Almost all errands require a car.
3
/100
Somewhat Bikeable
- Most errands require a car.
32
/100

Saint Mary's School
Elementary: Catholic
5.36 km
Pine Glen Public School
Elementary: Public
5.99 km
V K Greer Memorial Public School
Elementary: Public
9.59 km
Spruce Glen Public School
Elementary: Public
8.55 km
Riverside Public School
Elementary: Public
7.15 km
Huntsville Public School
Elementary: Public
6.34 km
St Dominic Catholic Secondary School
Secondary: Catholic
28.33 km
Gravenhurst High School
Secondary: Public
43.37 km
Almaguin Highlands Secondary School
Secondary: Public
60.25 km
Bracebridge and Muskoka Lakes Secondary School
Secondary: Public
26.51 km
Huntsville High School
Secondary: Public
6.59 km
Trillium Lakelands' AETC's
Secondary: Public
29.17 km


