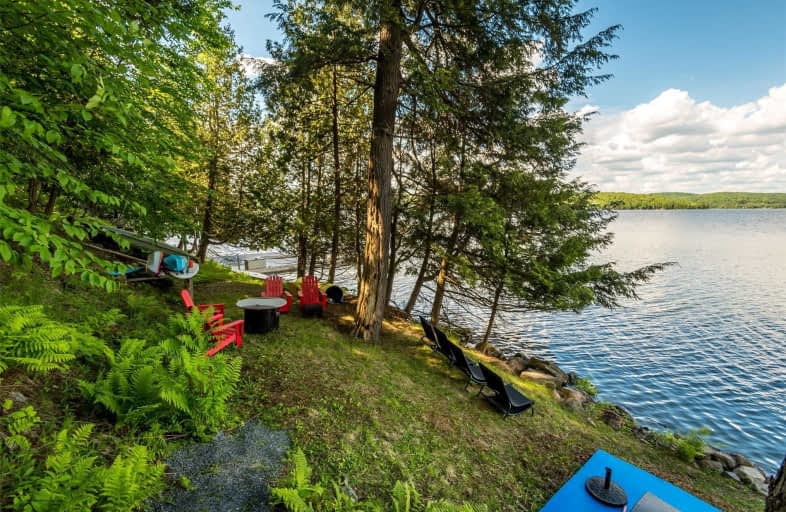Sold on Aug 16, 2019
Note: Property is not currently for sale or for rent.

-
Type: Detached
-
Style: Bungalow
-
Lot Size: 132.98 x 236 Feet
-
Age: 31-50 years
-
Taxes: $6,599 per year
-
Days on Site: 54 Days
-
Added: Sep 07, 2019 (1 month on market)
-
Updated:
-
Last Checked: 3 months ago
-
MLS®#: X4495671
-
Listed By: Sutton group quantum realty inc., brokerage
Gorgeous Year Round Home Or Cottage On Beautiful Peninsula Lake, Close To Deerhurst Highlands Golf Course, Hidden Valley Ski Resort And More! Property Offers Complete Privacy Located On A Quiet Dead End Road, Stunning Landscaping And Gardens. Bright And Spacious Formal Entryway Leading To The Open Concept Kitchen With High End Finish And A Breakfast Bar, Formal Dining Area, And Living Room With Cathedral. Large Dock With Boat Slip And Storage Shed.
Extras
Dishwasher, Dryer, Refrigerator, Stove, Washer, Built-In Microwave, Hot Water Tank Owned, Window Coverings
Property Details
Facts for 1050 Penmore Lane, Huntsville
Status
Days on Market: 54
Last Status: Sold
Sold Date: Aug 16, 2019
Closed Date: Oct 04, 2019
Expiry Date: Dec 31, 2019
Sold Price: $1,212,500
Unavailable Date: Aug 16, 2019
Input Date: Jun 23, 2019
Prior LSC: Listing with no contract changes
Property
Status: Sale
Property Type: Detached
Style: Bungalow
Age: 31-50
Area: Huntsville
Availability Date: Flex/Tba
Inside
Bedrooms: 3
Bedrooms Plus: 2
Bathrooms: 3
Kitchens: 1
Rooms: 18
Den/Family Room: Yes
Air Conditioning: Central Air
Fireplace: Yes
Washrooms: 3
Building
Basement: Fin W/O
Basement 2: W/O
Heat Type: Forced Air
Heat Source: Propane
Exterior: Stone
Exterior: Wood
Water Supply: Other
Special Designation: Unknown
Parking
Driveway: Private
Garage Type: None
Covered Parking Spaces: 6
Total Parking Spaces: 6
Fees
Tax Year: 2019
Tax Legal Description: T/W Pt 1-3 35R7654 As In Lt105256;T/W Pt3 Br1776
Taxes: $6,599
Land
Cross Street: Canal Rd/ Bax Rd
Municipality District: Huntsville
Fronting On: North
Pool: None
Sewer: Septic
Lot Depth: 236 Feet
Lot Frontage: 132.98 Feet
Additional Media
- Virtual Tour: https://www.dropbox.com/s/i54th0hmgztyr1t/1050%20Penmor%20Video.mp4?dl=0
Rooms
Room details for 1050 Penmore Lane, Huntsville
| Type | Dimensions | Description |
|---|---|---|
| Living Main | 3.66 x 5.97 | Cathedral Ceiling, Stone Fireplace, W/O To Deck |
| Dining Main | 4.18 x 4.60 | Open Stairs, W/O To Deck, Hardwood Floor |
| Kitchen Main | 3.14 x 4.76 | Centre Island, O/Looks Living, Pot Lights |
| Family Main | 4.76 x 5.18 | Stone Fireplace, Hardwood Floor, Skylight |
| Master Main | 3.50 x 3.54 | Hardwood Floor, Vaulted Ceiling, 4 Pc Ensuite |
| 2nd Br Main | 1.74 x 4.21 | Hardwood Floor, Casement Windows, O/Looks Garden |
| 3rd Br Main | 2.10 x 4.90 | Hardwood Floor, Pot Lights, Casement Windows |
| Sunroom Main | 2.16 x 3.36 | Picture Window, Vaulted Ceiling, W/O To Yard |
| Family Ground | 3.26 x 5.73 | W/O To Patio, Pot Lights, Finished |
| 4th Br Ground | 3.29 x 3.32 | W/O To Patio, Pot Lights, Hardwood Floor |
| 5th Br Ground | 3.80 x 4.15 | Pot Lights, 3 Pc Ensuite, Fireplace |
| Utility Ground | 1.98 x 3.36 | Hardwood Floor, B/I Shelves, Combined W/Laundry |
| XXXXXXXX | XXX XX, XXXX |
XXXX XXX XXXX |
$X,XXX,XXX |
| XXX XX, XXXX |
XXXXXX XXX XXXX |
$X,XXX,XXX |
| XXXXXXXX XXXX | XXX XX, XXXX | $1,212,500 XXX XXXX |
| XXXXXXXX XXXXXX | XXX XX, XXXX | $1,295,000 XXX XXXX |

Irwin Memorial Public School
Elementary: PublicSaint Mary's School
Elementary: CatholicPine Glen Public School
Elementary: PublicSpruce Glen Public School
Elementary: PublicRiverside Public School
Elementary: PublicHuntsville Public School
Elementary: PublicSt Dominic Catholic Secondary School
Secondary: CatholicGravenhurst High School
Secondary: PublicAlmaguin Highlands Secondary School
Secondary: PublicBracebridge and Muskoka Lakes Secondary School
Secondary: PublicHuntsville High School
Secondary: PublicTrillium Lakelands' AETC's
Secondary: Public

