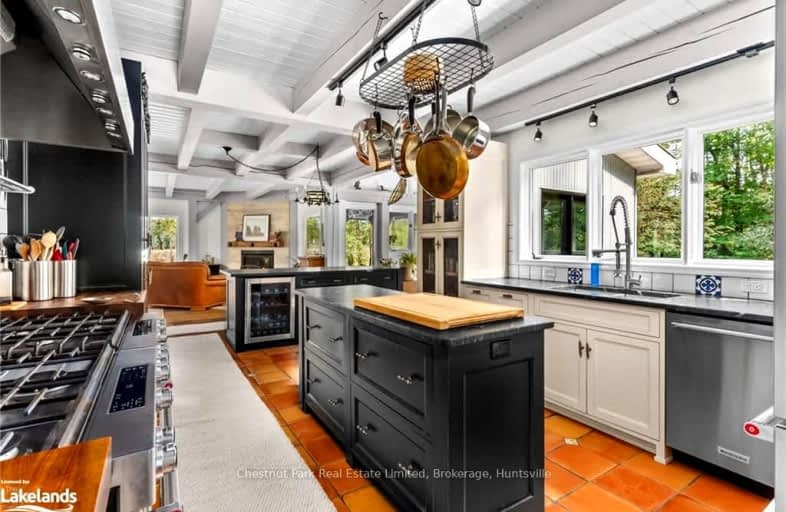Car-Dependent
- Almost all errands require a car.
0
/100
Somewhat Bikeable
- Almost all errands require a car.
19
/100

Irwin Memorial Public School
Elementary: Public
13.93 km
Saint Mary's School
Elementary: Catholic
9.14 km
Pine Glen Public School
Elementary: Public
8.57 km
Spruce Glen Public School
Elementary: Public
6.11 km
Riverside Public School
Elementary: Public
10.69 km
Huntsville Public School
Elementary: Public
8.53 km
St Dominic Catholic Secondary School
Secondary: Catholic
39.43 km
Gravenhurst High School
Secondary: Public
55.20 km
Almaguin Highlands Secondary School
Secondary: Public
53.25 km
Bracebridge and Muskoka Lakes Secondary School
Secondary: Public
38.35 km
Huntsville High School
Secondary: Public
8.67 km
Trillium Lakelands' AETC's
Secondary: Public
40.69 km
-
Hidden Valley Resort
22 Ski Club Rd, Huntsville ON P1H 1A9 4.13km -
Riverside Park
Huntsville ON 8.16km -
River Mill Park anmeldelser, Huntsville
Huntsville ON 8.44km
-
BMO Bank of Montreal
91 King William St, Huntsville ON P1H 1E5 6.97km -
Scotiabank
70 King William St, Huntsville ON P1H 2A5 7.24km -
BMO Bank of Montreal
70 King William St, Huntsville ON P1H 2A5 7.41km



