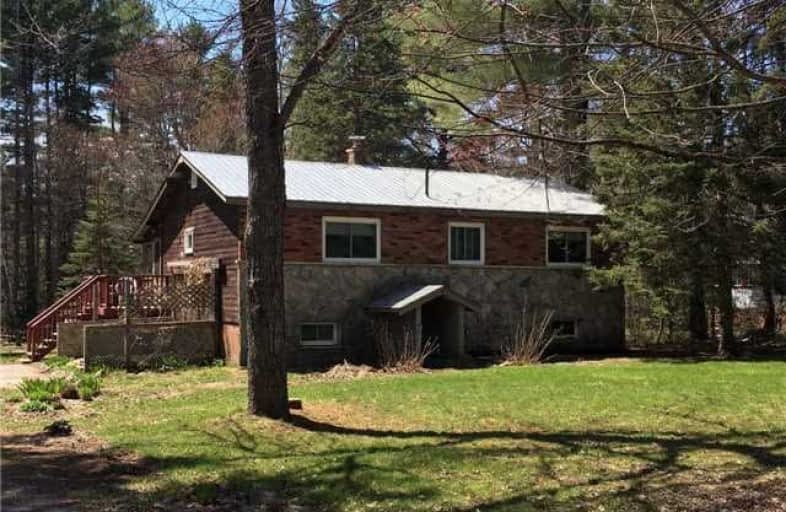Sold on Jul 14, 2017
Note: Property is not currently for sale or for rent.

-
Type: Detached
-
Style: Bungalow-Raised
-
Size: 700 sqft
-
Lot Size: 125 x 240 Feet
-
Age: No Data
-
Taxes: $1,586 per year
-
Days on Site: 59 Days
-
Added: Sep 07, 2019 (1 month on market)
-
Updated:
-
Last Checked: 3 months ago
-
MLS®#: X3804988
-
Listed By: Sutton group incentive realty inc., brokerage
Country Rural Living At Its Best Just Minutes Outside Of Huntsville In The Muskoka & Close To The Local Hospital Is This Nicely Laid Out Raised Bungalw Home/Cottage That Is Nestled In Tranquility W Year Round Private Road Access & Fronting Onto The Big East River Lagoon. Feat: Large & Nicely Cleared Lot That Is Surrounded By A Lovely Forest Setting That Backs Onto The Water, Drilled Well, A Lrg Open Concept Combination Living Room, Dining Room, & Kitchen Area
Extras
Again Close To The Town Of Huntsville & All Its Amenities, Private Road Maintenance Is Approximately $200.00 Per Year, Chattels Included: Refrigerator & Stove, Washer & Dryer
Property Details
Facts for 114 Groeger Road, Huntsville
Status
Days on Market: 59
Last Status: Sold
Sold Date: Jul 14, 2017
Closed Date: Aug 31, 2017
Expiry Date: Nov 30, 2017
Sold Price: $143,500
Unavailable Date: Jul 14, 2017
Input Date: May 16, 2017
Prior LSC: Listing with no contract changes
Property
Status: Sale
Property Type: Detached
Style: Bungalow-Raised
Size (sq ft): 700
Area: Huntsville
Availability Date: Tba
Inside
Bedrooms: 2
Bathrooms: 1
Kitchens: 1
Rooms: 5
Den/Family Room: Yes
Air Conditioning: None
Fireplace: No
Washrooms: 1
Utilities
Electricity: Yes
Gas: No
Cable: Yes
Telephone: Yes
Building
Basement: Unfinished
Basement 2: Walk-Up
Heat Type: Forced Air
Heat Source: Propane
Exterior: Brick
Exterior: Wood
Water Supply Type: Drilled Well
Water Supply: Well
Special Designation: Unknown
Parking
Driveway: Private
Garage Type: None
Covered Parking Spaces: 3
Total Parking Spaces: 3
Fees
Tax Year: 2016
Tax Legal Description: Pcl 24235 Sec Muskoka; Pt Lt 20 Con 6 Chaffey Pt 1
Taxes: $1,586
Land
Cross Street: Muskoka Rd. 3 / Rive
Municipality District: Huntsville
Fronting On: West
Parcel Number: 480800107
Pool: None
Sewer: Septic
Lot Depth: 240 Feet
Lot Frontage: 125 Feet
Zoning: Nr1
Waterfront: Direct
Water Body Name: East
Water Body Type: River
Rooms
Room details for 114 Groeger Road, Huntsville
| Type | Dimensions | Description |
|---|---|---|
| Master Upper | 3.35 x 3.48 | |
| Br Upper | 2.93 x 3.45 | |
| Family Upper | 3.45 x 5.46 | Open Concept |
| Kitchen Upper | 3.45 x 5.28 | Open Concept, Eat-In Kitchen |
| Sunroom Upper | 2.26 x 2.31 | |
| Bathroom Upper | - | 4 Pc Bath |
| Foyer Upper | 2.26 x 3.43 | |
| Utility Bsmt | - | Walk-Up |
| XXXXXXXX | XXX XX, XXXX |
XXXX XXX XXXX |
$XXX,XXX |
| XXX XX, XXXX |
XXXXXX XXX XXXX |
$XXX,XXX |
| XXXXXXXX XXXX | XXX XX, XXXX | $143,500 XXX XXXX |
| XXXXXXXX XXXXXX | XXX XX, XXXX | $159,900 XXX XXXX |

Saint Mary's School
Elementary: CatholicPine Glen Public School
Elementary: PublicV K Greer Memorial Public School
Elementary: PublicSpruce Glen Public School
Elementary: PublicRiverside Public School
Elementary: PublicHuntsville Public School
Elementary: PublicSt Dominic Catholic Secondary School
Secondary: CatholicGravenhurst High School
Secondary: PublicAlmaguin Highlands Secondary School
Secondary: PublicBracebridge and Muskoka Lakes Secondary School
Secondary: PublicHuntsville High School
Secondary: PublicTrillium Lakelands' AETC's
Secondary: Public

