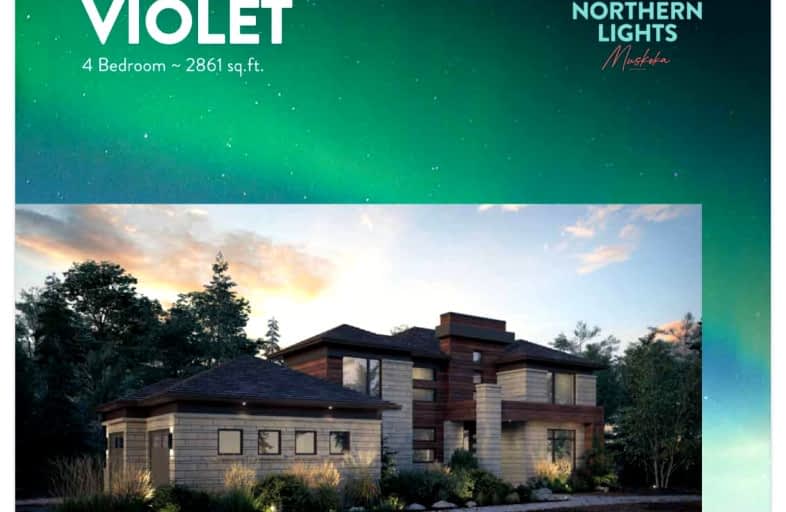Added 9 months ago

-
Type: Detached
-
Style: 2-Storey
-
Size: 2500 sqft
-
Lot Size: 0 x 0 Acres
-
Age: New
-
Added: Sep 20, 2024 (9 months ago)
-
Updated:
-
Last Checked: 3 months ago
-
MLS®#: X9360605
-
Listed By: Re/max ultimate realty inc.
**ASSIGNMENT SALE** Amazing Opportunity To own the most premium Lot in Northern Lights Of Muskoka, Back to Beautiful Pond, 1.58 acres with waliking distance to all amenties , 2861 Sq.Ft Of Exquisite Modern Design Detached Located In The Master Plan Community Of Huntsville With walking distance to Signature Club (Infinity pool, BBQ & an exclusive restaurant)* Sun-Filled Spacious Open Concept Layout,4 bedroom+ office/3 bath & Muskoka room* Mud Room* Main Floor Home Office* Main Floor Primary Bedroom* Main Floor Laundry* Large Family Room With Open To Above Ceiling* Contemporary Gas Fireplace* Gourmet Chef's Kitchen. Surrounded by 180 degrees panoramic views of pristine lakes and lush forests. Great opportunity for short-term rental or seasonal rental with concierge service. Property boasts all upgraded & modern finishes. Surrounded by year-round activities: biking, hiking, snowmobile trails, golf courses & ski slopes. Close to Algonquin Park, Arrowhead Park.
Upcoming Open Houses
We do not have information on any open houses currently scheduled.
Schedule a Private Tour -
Contact Us
Property Details
Facts for 1166 Echo Hills Road, Huntsville
Property
Status: Sale
Property Type: Detached
Style: 2-Storey
Size (sq ft): 2500
Age: New
Area: Huntsville
Availability Date: TentativeDec24
Inside
Bedrooms: 4
Bathrooms: 3
Kitchens: 1
Rooms: 8
Den/Family Room: Yes
Air Conditioning: Central Air
Fireplace: Yes
Washrooms: 3
Building
Basement: Unfinished
Heat Type: Forced Air
Heat Source: Gas
Exterior: Stone
Water Supply: Municipal
Special Designation: Unknown
Parking
Driveway: Available
Garage Spaces: 2
Garage Type: Attached
Covered Parking Spaces: 4
Total Parking Spaces: 6
Fees
Tax Year: 2024
Tax Legal Description: Lot 90 Model Violet Elevation A
Highlights
Feature: Lake/Pond
Feature: Waterfront
Land
Cross Street: Highway 60 / Echo Hi
Municipality District: Huntsville
Fronting On: North
Pool: None
Sewer: Sewers
Acres: .50-1.99
Shoreline: Other
Rooms
Room details for 1166 Echo Hills Road, Huntsville
| Type | Dimensions | Description |
|---|---|---|
| Kitchen Ground | 4.26 x 5.48 | Quartz Counter, Stainless Steel Appl, Hardwood Floor |
| Great Rm Ground | 4.87 x 5.48 | Hardwood Floor, Gas Fireplace, Open Concept |
| Prim Bdrm Ground | 3.65 x 4.42 | W/I Closet, 5 Pc Ensuite, Overlook Water |
| Office Ground | 3.78 x 3.35 | Hardwood Floor, Picture Window |
| Sunroom Ground | - | Picture Window, Overlook Water |
| 2nd Br 2nd | 3.65 x 4.42 | Hardwood Floor, Picture Window, Overlook Water |
| 3rd Br 2nd | 3.55 x 3.20 | Hardwood Floor |
| 4th Br 2nd | 3.40 x 3.04 | Hardwood Floor |
| X9360605 | Sep 20, 2024 |
Active For Sale |
$1,700,000 |
| X8120772 | Jul 31, 2024 |
Inactive For Sale |
|
| Mar 06, 2024 |
Listed For Sale |
$1,900,000 |
| X9360605 Active | Sep 20, 2024 | $1,700,000 For Sale |
| X8120772 Inactive | Jul 31, 2024 | For Sale |
| X8120772 Listed | Mar 06, 2024 | $1,900,000 For Sale |
Car-Dependent
- Almost all errands require a car.

École élémentaire publique L'Héritage
Elementary: PublicChar-Lan Intermediate School
Elementary: PublicSt Peter's School
Elementary: CatholicHoly Trinity Catholic Elementary School
Elementary: CatholicÉcole élémentaire catholique de l'Ange-Gardien
Elementary: CatholicWilliamstown Public School
Elementary: PublicÉcole secondaire publique L'Héritage
Secondary: PublicCharlottenburgh and Lancaster District High School
Secondary: PublicSt Lawrence Secondary School
Secondary: PublicÉcole secondaire catholique La Citadelle
Secondary: CatholicHoly Trinity Catholic Secondary School
Secondary: CatholicCornwall Collegiate and Vocational School
Secondary: Public

