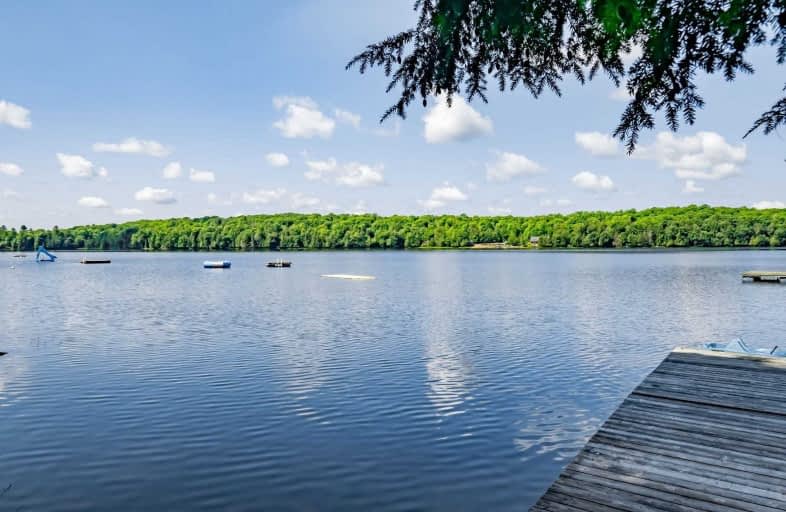Sold on Aug 15, 2021
Note: Property is not currently for sale or for rent.

-
Type: Detached
-
Style: 2-Storey
-
Size: 1500 sqft
-
Lot Size: 75 x 188 Feet
-
Age: 31-50 years
-
Taxes: $3,532 per year
-
Days on Site: 4 Days
-
Added: Aug 11, 2021 (4 days on market)
-
Updated:
-
Last Checked: 3 months ago
-
MLS®#: X5336125
-
Listed By: Re/max real estate centre inc., brokerage
Lake House Living At Its Best. This Large All Season Home Sits On Gorgeous Clearwater Lake That Is Ideal For Swimming, Fishing And Boating. 2 Hours From The City And Minutes To Port Sydney And Huntsville. This Home Could Make A Great Large Family Home Or A Great Investment. Imagine Year Round Living With All The Outdoor Activity That This Area Can Provide.
Extras
Include All Elfs, Generator And Appliances. Home Recently Renovated With New Flooring And Updated Bathrooms.
Property Details
Facts for 1191 Clearwater Lake Road, Huntsville
Status
Days on Market: 4
Last Status: Sold
Sold Date: Aug 15, 2021
Closed Date: Sep 30, 2021
Expiry Date: Dec 11, 2021
Sold Price: $1,052,200
Unavailable Date: Aug 15, 2021
Input Date: Aug 11, 2021
Prior LSC: Listing with no contract changes
Property
Status: Sale
Property Type: Detached
Style: 2-Storey
Size (sq ft): 1500
Age: 31-50
Area: Huntsville
Availability Date: Tbd
Inside
Bedrooms: 4
Bedrooms Plus: 2
Bathrooms: 2
Kitchens: 1
Rooms: 8
Den/Family Room: No
Air Conditioning: None
Fireplace: No
Laundry Level: Lower
Washrooms: 2
Building
Basement: Finished
Basement 2: Full
Heat Type: Forced Air
Heat Source: Oil
Exterior: Wood
Water Supply: Well
Special Designation: Unknown
Parking
Driveway: Private
Garage Spaces: 1
Garage Type: Detached
Covered Parking Spaces: 6
Total Parking Spaces: 7
Fees
Tax Year: 2021
Tax Legal Description: Pt Lt 33 Con 3 Stephenson Pt 2 35R8103;Huntsville
Taxes: $3,532
Highlights
Feature: Beach
Feature: Clear View
Feature: Lake/Pond
Feature: Wooded/Treed
Land
Cross Street: Estonian Camp Rd/Cle
Municipality District: Huntsville
Fronting On: West
Parcel Number: 481211095
Pool: None
Sewer: Septic
Lot Depth: 188 Feet
Lot Frontage: 75 Feet
Lot Irregularities: As Per Mpac
Additional Media
- Virtual Tour: https://tours.visualadvantage.ca/cp/9baefb5e/
Rooms
Room details for 1191 Clearwater Lake Road, Huntsville
| Type | Dimensions | Description |
|---|---|---|
| Living Main | 4.01 x 7.63 | Ceiling Fan, Large Window, Cathedral Ceiling |
| Dining Main | 3.55 x 4.95 | Combined W/Living, Laminate, W/O To Sunroom |
| Sunroom Main | 2.81 x 3.34 | W/O To Deck, Large Window, Hardwood Floor |
| Kitchen Main | 3.26 x 3.43 | Window, Laminate, Backsplash |
| Master Main | 3.75 x 4.06 | Window, Closet, Hardwood Floor |
| 2nd Br Upper | 2.37 x 2.83 | Window, Laminate, Large Window |
| 3rd Br Upper | 2.95 x 2.84 | Window, Laminate, Closet |
| 4th Br Upper | 3.27 x 3.86 | Window, Laminate, Closet |
| Family Lower | 3.82 x 4.75 | Ceramic Floor, Window |
| 5th Br Lower | 3.92 x 5.46 | Window, Tile Floor |
| Br Lower | 3.57 x 3.71 | Window, Tile Floor, Closet |
| Laundry Lower | 2.04 x 3.17 |
| XXXXXXXX | XXX XX, XXXX |
XXXX XXX XXXX |
$X,XXX,XXX |
| XXX XX, XXXX |
XXXXXX XXX XXXX |
$XXX,XXX | |
| XXXXXXXX | XXX XX, XXXX |
XXXXXXX XXX XXXX |
|
| XXX XX, XXXX |
XXXXXX XXX XXXX |
$XXX,XXX | |
| XXXXXXXX | XXX XX, XXXX |
XXXX XXX XXXX |
$XXX,XXX |
| XXX XX, XXXX |
XXXXXX XXX XXXX |
$XXX,XXX |
| XXXXXXXX XXXX | XXX XX, XXXX | $1,052,200 XXX XXXX |
| XXXXXXXX XXXXXX | XXX XX, XXXX | $949,000 XXX XXXX |
| XXXXXXXX XXXXXXX | XXX XX, XXXX | XXX XXXX |
| XXXXXXXX XXXXXX | XXX XX, XXXX | $899,000 XXX XXXX |
| XXXXXXXX XXXX | XXX XX, XXXX | $685,000 XXX XXXX |
| XXXXXXXX XXXXXX | XXX XX, XXXX | $685,000 XXX XXXX |

Saint Mary's School
Elementary: CatholicPine Glen Public School
Elementary: PublicV K Greer Memorial Public School
Elementary: PublicSpruce Glen Public School
Elementary: PublicRiverside Public School
Elementary: PublicHuntsville Public School
Elementary: PublicSt Dominic Catholic Secondary School
Secondary: CatholicGravenhurst High School
Secondary: PublicPatrick Fogarty Secondary School
Secondary: CatholicBracebridge and Muskoka Lakes Secondary School
Secondary: PublicHuntsville High School
Secondary: PublicTrillium Lakelands' AETC's
Secondary: Public

