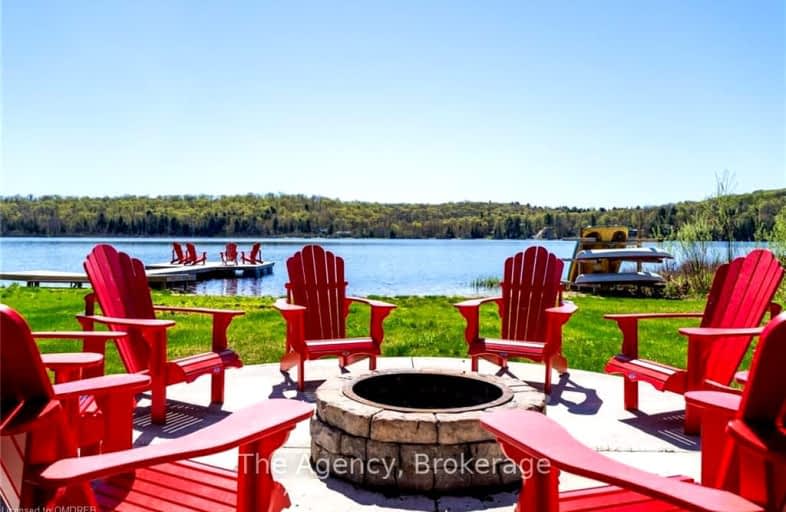Car-Dependent
- Almost all errands require a car.
Somewhat Bikeable
- Almost all errands require a car.

V K Greer Memorial Public School
Elementary: PublicMacaulay Public School
Elementary: PublicMonsignor Michael O'Leary School
Elementary: CatholicBracebridge Public School
Elementary: PublicRiverside Public School
Elementary: PublicMonck Public School
Elementary: PublicSt Dominic Catholic Secondary School
Secondary: CatholicGravenhurst High School
Secondary: PublicPatrick Fogarty Secondary School
Secondary: CatholicBracebridge and Muskoka Lakes Secondary School
Secondary: PublicHuntsville High School
Secondary: PublicTrillium Lakelands' AETC's
Secondary: Public-
Grist Mill Park
2686 Muskoka Rd 117, Baysville ON 11.08km -
Brunel Lift Locks
561 Brunel Rd, Huntsville ON P1H 1R9 14.48km -
Memorial Park
Manitoba St & Kimberly Ave, Bracebridge ON 15.57km
-
CIBC
245 Manitoba St (Monck Rd.), Bracebridge ON P1L 1S2 15.39km -
Scotiabank
248 Manitoba St (Monck Road), Bracebridge ON P1L 2E1 15.45km -
TD Bank Financial Group
205 Manitoba St, Bracebridge ON P1L 1S3 15.44km




