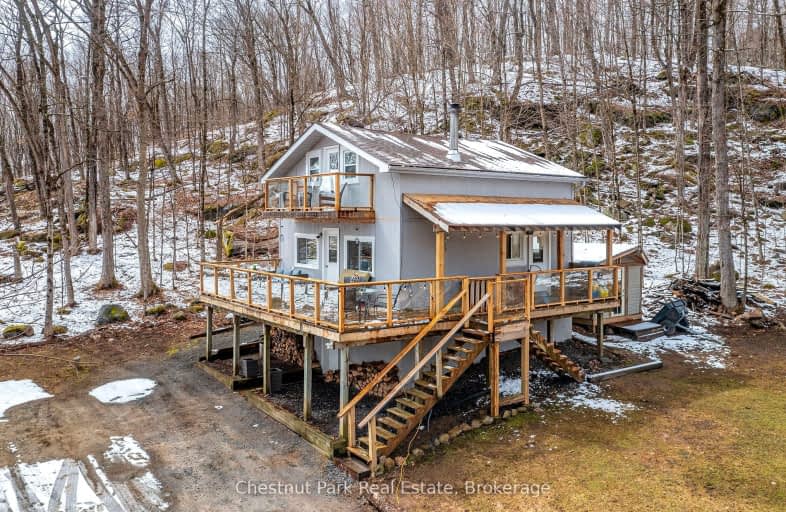Car-Dependent
- Almost all errands require a car.
4
/100
Somewhat Bikeable
- Almost all errands require a car.
15
/100

Saint Mary's School
Elementary: Catholic
7.76 km
Pine Glen Public School
Elementary: Public
8.33 km
V K Greer Memorial Public School
Elementary: Public
15.12 km
Spruce Glen Public School
Elementary: Public
10.15 km
Riverside Public School
Elementary: Public
11.69 km
Huntsville Public School
Elementary: Public
9.10 km
St Dominic Catholic Secondary School
Secondary: Catholic
33.90 km
Gravenhurst High School
Secondary: Public
48.47 km
Almaguin Highlands Secondary School
Secondary: Public
54.57 km
Bracebridge and Muskoka Lakes Secondary School
Secondary: Public
31.84 km
Huntsville High School
Secondary: Public
9.71 km
Trillium Lakelands' AETC's
Secondary: Public
34.57 km
-
Avery Beach Park
Huntsville ON 5.82km -
Muskoka Agility Dogs
Old Centurion Rd, Huntsville ON 5.87km -
Orchard Park
Huntsville ON P1H 1X7 7.96km
-
President's Choice Financial ATM
131 Howland Dr, Huntsville ON P1H 2P7 8.19km -
TD Canada Trust Branch and ATM
107 N Kinton Ave, Huntsville ON P1H 0A9 8.27km -
TD Canada Trust ATM
107 N Kinton Ave, Huntsville ON P1H 0A9 8.28km


