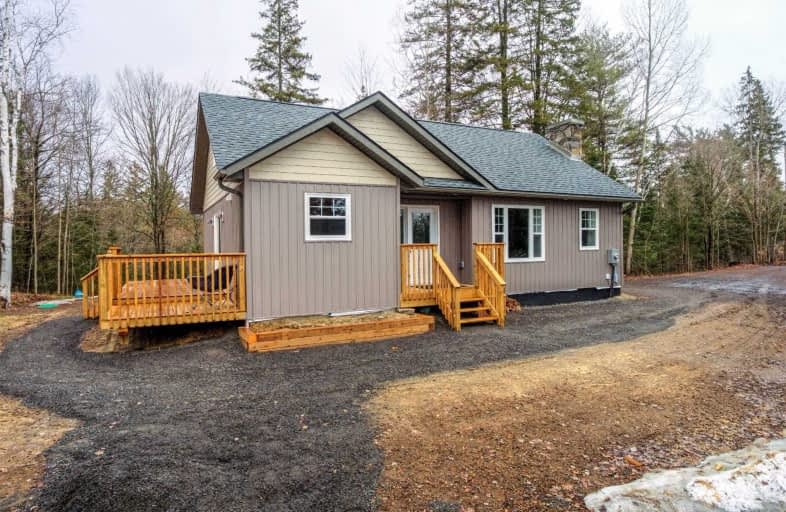Sold on May 13, 2020
Note: Property is not currently for sale or for rent.

-
Type: Detached
-
Style: 1 1/2 Storey
-
Lot Size: 780 x 0 Acres
-
Age: No Data
-
Taxes: $1,150 per year
-
Days on Site: 41 Days
-
Added: Apr 02, 2020 (1 month on market)
-
Updated:
-
Last Checked: 3 months ago
-
MLS®#: X4736072
-
Listed By: Peryle keye real estate, brokerage
Incredible 8+ Ac Address, Set Back Off The Road W/ Gorgeous Forested Backdrop + River Frontage, Showcasing A Beautiful 2 Bed, 1 Bath Move In Ready Home W/ Full "Ready To Finish" 450 Sq. Ft. Loft W/ 2nd Rough In Bath. Highlights! Semi Open Concept Floor Plan, Gorgeous Kitchen, Dining Room, Private Back Deck, & Living Room W/ Fireplace. Main Floor Also Boasts 2 Beds, 4Pc Bath & Laundry - Perfect One Floor Living! Excellent Storage & Fibre Optics Available!
Extras
All Appliances
Property Details
Facts for 1473 Muskoka District Road 3, Huntsville
Status
Days on Market: 41
Last Status: Sold
Sold Date: May 13, 2020
Closed Date: Jun 24, 2020
Expiry Date: Jul 30, 2020
Sold Price: $380,000
Unavailable Date: May 13, 2020
Input Date: Apr 02, 2020
Property
Status: Sale
Property Type: Detached
Style: 1 1/2 Storey
Area: Huntsville
Availability Date: Flexible
Assessment Amount: $132,000
Assessment Year: 2016
Inside
Bedrooms: 2
Bathrooms: 1
Kitchens: 1
Rooms: 7
Den/Family Room: No
Air Conditioning: None
Fireplace: No
Laundry Level: Main
Washrooms: 1
Utilities
Electricity: Yes
Telephone: Yes
Building
Basement: Full
Basement 2: Unfinished
Heat Type: Forced Air
Heat Source: Propane
Exterior: Vinyl Siding
Water Supply Type: Drilled Well
Water Supply: Well
Special Designation: Unknown
Parking
Driveway: Private
Garage Type: None
Covered Parking Spaces: 8
Total Parking Spaces: 8
Fees
Tax Year: 2019
Tax Legal Description: Pt Lt 19 Con 6 Chaffey As In Dm41923; Huntsville ;
Taxes: $1,150
Highlights
Feature: Park
Feature: River/Stream
Feature: School Bus Route
Feature: Wooded/Treed
Land
Cross Street: Hwy #11 To Muskoka R
Municipality District: Huntsville
Fronting On: East
Parcel Number: 480800396
Pool: None
Sewer: Septic
Lot Frontage: 780 Acres
Acres: 5-9.99
Zoning: Rr & Nr1
Access To Property: Yr Rnd Municpal Rd
Easements Restrictions: Easement
Shoreline Allowance: None
Rural Services: Garbage Pickup
Rural Services: Recycling Pckup
Rural Services: Telephone
Rooms
Room details for 1473 Muskoka District Road 3, Huntsville
| Type | Dimensions | Description |
|---|---|---|
| Kitchen Main | 2.89 x 3.81 | |
| Dining Main | 2.38 x 3.32 | |
| Living Main | 3.96 x 5.48 | |
| Br Main | 3.40 x 3.68 | |
| 2nd Br Main | 2.97 x 3.09 | |
| Bathroom Main | - | 4 Pc Bath |
| Foyer Main | 2.31 x 2.97 | |
| Loft 2nd | 3.55 x 11.32 | |
| Laundry Main | 1.60 x 2.36 |
| XXXXXXXX | XXX XX, XXXX |
XXXX XXX XXXX |
$XXX,XXX |
| XXX XX, XXXX |
XXXXXX XXX XXXX |
$XXX,XXX |
| XXXXXXXX XXXX | XXX XX, XXXX | $380,000 XXX XXXX |
| XXXXXXXX XXXXXX | XXX XX, XXXX | $399,900 XXX XXXX |

Saint Mary's School
Elementary: CatholicPine Glen Public School
Elementary: PublicV K Greer Memorial Public School
Elementary: PublicSpruce Glen Public School
Elementary: PublicRiverside Public School
Elementary: PublicHuntsville Public School
Elementary: PublicSt Dominic Catholic Secondary School
Secondary: CatholicGravenhurst High School
Secondary: PublicAlmaguin Highlands Secondary School
Secondary: PublicBracebridge and Muskoka Lakes Secondary School
Secondary: PublicHuntsville High School
Secondary: PublicTrillium Lakelands' AETC's
Secondary: Public

