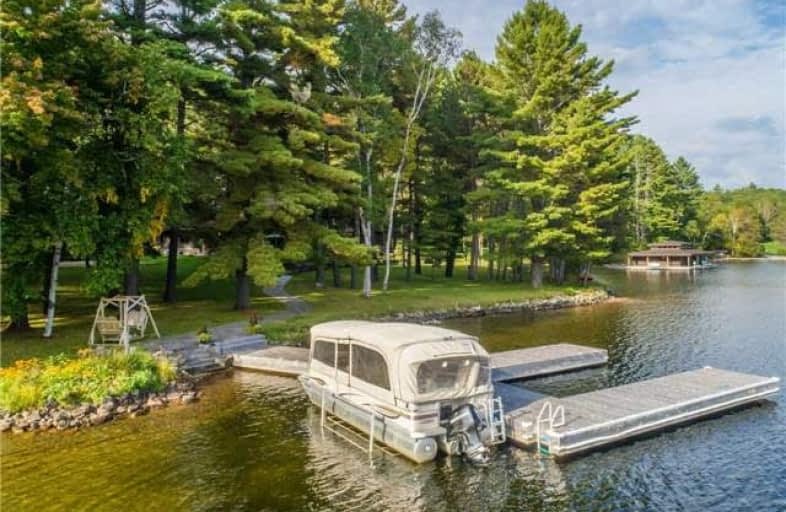Sold on Dec 21, 2017
Note: Property is not currently for sale or for rent.

-
Type: Cottage
-
Style: 2-Storey
-
Size: 5000 sqft
-
Lot Size: 533 x 2.8 Acres
-
Age: 6-15 years
-
Taxes: $29,995 per year
-
Days on Site: 79 Days
-
Added: Sep 07, 2019 (2 months on market)
-
Updated:
-
Last Checked: 3 months ago
-
MLS®#: X3945450
-
Listed By: Sotheby`s international realty canada, brokerage
**1587 & 1585 Seabreeze Rd** Lake Of Bays Luxury Lakehouse With Cathedral Ceilings & Soaring Windows Featuring A 2 Sty Handcrafted Wood Staircase. Ambrosia Maple Flrs, Roasted Poplar Walls & A Towering Granite Stone Fireplace To Warm The Spacious Great Rm. Long Lake Views Year-Round In A Glassed-In Dining Rm With Cozy Heated Granite Flrs. The Chef's Kitchen With Granite Counter Tops & Custom Wood Worked Cabinetry. All Day Sun With Magnificent Southwest Views.
Extras
Level Lot With Manicured Lawns, Shade Trees & Granite Paths To Sandy Shoreline. Fully Equipped 2 Slip Boathouse + 3 Car Attached Garage And A Separate 2 Car Garage & Back-Up Generator System, 4 Season Access By Municipal Road
Property Details
Facts for 1587 Seabreeze Road, Huntsville
Status
Days on Market: 79
Last Status: Sold
Sold Date: Dec 21, 2017
Closed Date: Mar 28, 2018
Expiry Date: Nov 17, 2018
Sold Price: $4,700,000
Unavailable Date: Dec 21, 2017
Input Date: Oct 03, 2017
Prior LSC: Listing with no contract changes
Property
Status: Sale
Property Type: Cottage
Style: 2-Storey
Size (sq ft): 5000
Age: 6-15
Area: Huntsville
Availability Date: T.B.D.
Assessment Amount: $4,279,000
Assessment Year: 2017
Inside
Bedrooms: 4
Bathrooms: 4
Kitchens: 1
Rooms: 17
Den/Family Room: No
Air Conditioning: Central Air
Fireplace: Yes
Laundry Level: Main
Central Vacuum: N
Washrooms: 4
Utilities
Electricity: Yes
Gas: No
Cable: No
Telephone: Yes
Building
Basement: Finished
Basement 2: Full
Heat Type: Forced Air
Heat Source: Propane
Exterior: Stone
Exterior: Wood
Water Supply Type: Drilled Well
Water Supply: Well
Physically Handicapped-Equipped: N
Special Designation: Unknown
Other Structures: Drive Shed
Other Structures: Workshop
Retirement: N
Parking
Driveway: Pvt Double
Garage Spaces: 3
Garage Type: Attached
Covered Parking Spaces: 5
Total Parking Spaces: 8
Fees
Tax Year: 2017
Tax Legal Description: Pcl 6939 Pt Lt 6 Con 2 Pt 1 35R19005 **
Taxes: $29,995
Highlights
Feature: Beach
Feature: Lake/Pond
Feature: Level
Feature: Waterfront
Feature: Wooded/Treed
Land
Cross Street: Hwy 117 -Hwy 35 - Se
Municipality District: Huntsville
Fronting On: South
Parcel Number: 480640066
Pool: None
Sewer: Septic
Lot Depth: 2.8 Acres
Lot Frontage: 533 Acres
Acres: 2-4.99
Zoning: Waterfront Resid
Waterfront: Direct
Water Body Name: Bay
Water Body Type: Lake
Water Frontage: 162.45
Shoreline Allowance: Not Ownd
Shoreline Exposure: S
Additional Media
- Virtual Tour: https://www.youtube.com/watch?v=2Pj0iXhBSIE&feature=youtu.be
Rooms
Room details for 1587 Seabreeze Road, Huntsville
| Type | Dimensions | Description |
|---|---|---|
| Foyer Main | 1.82 x 3.04 | |
| Great Rm Main | 8.83 x 8.83 | Fireplace, Wood Floor |
| Dining Main | 4.87 x 4.87 | |
| Kitchen Main | 7.31 x 5.48 | |
| Sunroom Main | 9.14 x 4.87 | |
| Br Main | 7.62 x 6.27 | W/I Closet, 6 Pc Ensuite |
| Br 2nd | 6.09 x 5.18 | |
| Br 2nd | 6.09 x 5.18 | |
| Loft 2nd | 4.87 x 3.04 | |
| Br Lower | 7.62 x 6.27 | |
| Family Lower | 9.14 x 13.71 | |
| Bathroom 2nd | 3.66 x 3.04 | 4 Pc Bath |

| XXXXXXXX | XXX XX, XXXX |
XXXX XXX XXXX |
$X,XXX,XXX |
| XXX XX, XXXX |
XXXXXX XXX XXXX |
$X,XXX,XXX |
| XXXXXXXX XXXX | XXX XX, XXXX | $4,700,000 XXX XXXX |
| XXXXXXXX XXXXXX | XXX XX, XXXX | $4,950,000 XXX XXXX |

Irwin Memorial Public School
Elementary: PublicSaint Mary's School
Elementary: CatholicPine Glen Public School
Elementary: PublicSpruce Glen Public School
Elementary: PublicRiverside Public School
Elementary: PublicHuntsville Public School
Elementary: PublicSt Dominic Catholic Secondary School
Secondary: CatholicGravenhurst High School
Secondary: PublicHaliburton Highland Secondary School
Secondary: PublicBracebridge and Muskoka Lakes Secondary School
Secondary: PublicHuntsville High School
Secondary: PublicTrillium Lakelands' AETC's
Secondary: Public
