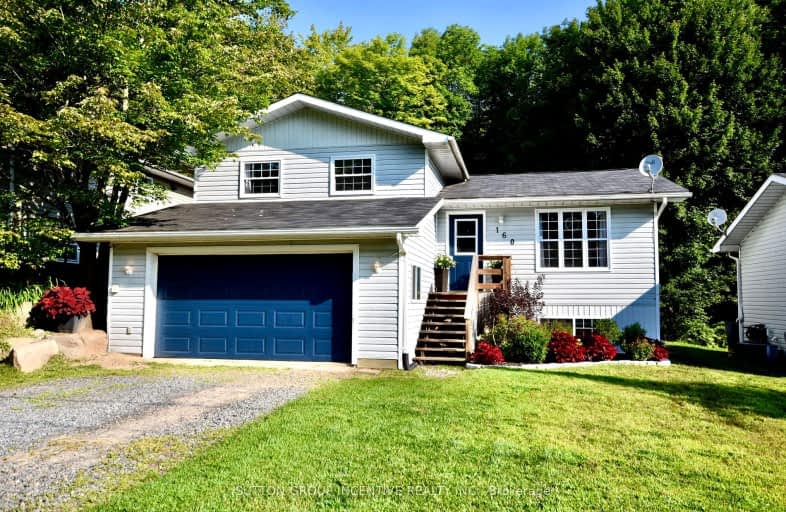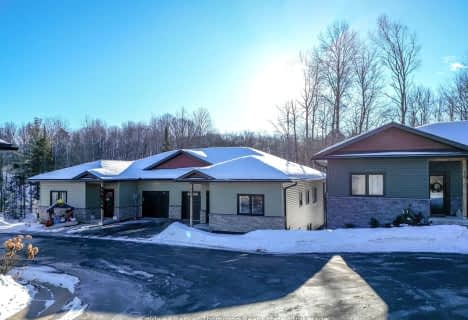Car-Dependent
- Almost all errands require a car.
16
/100
Somewhat Bikeable
- Most errands require a car.
26
/100

Saint Mary's School
Elementary: Catholic
2.89 km
Pine Glen Public School
Elementary: Public
2.26 km
V K Greer Memorial Public School
Elementary: Public
16.11 km
Spruce Glen Public School
Elementary: Public
0.32 km
Riverside Public School
Elementary: Public
5.03 km
Huntsville Public School
Elementary: Public
2.17 km
St Dominic Catholic Secondary School
Secondary: Catholic
33.60 km
Gravenhurst High School
Secondary: Public
49.26 km
Almaguin Highlands Secondary School
Secondary: Public
56.96 km
Bracebridge and Muskoka Lakes Secondary School
Secondary: Public
32.34 km
Huntsville High School
Secondary: Public
2.43 km
Trillium Lakelands' AETC's
Secondary: Public
34.77 km




