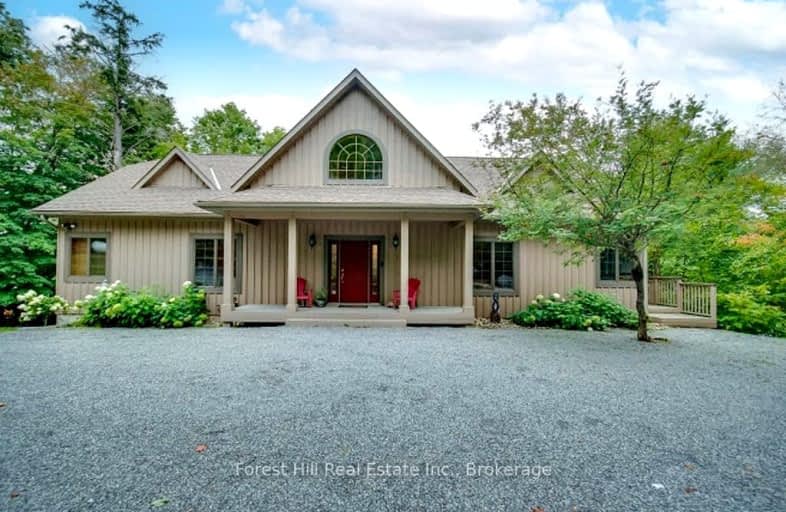Car-Dependent
- Almost all errands require a car.
0
/100
Somewhat Bikeable
- Almost all errands require a car.
1
/100

Saint Mary's School
Elementary: Catholic
8.45 km
Pine Glen Public School
Elementary: Public
8.99 km
V K Greer Memorial Public School
Elementary: Public
15.97 km
Spruce Glen Public School
Elementary: Public
10.68 km
Riverside Public School
Elementary: Public
12.48 km
Huntsville Public School
Elementary: Public
9.78 km
St Dominic Catholic Secondary School
Secondary: Catholic
34.73 km
Gravenhurst High School
Secondary: Public
49.24 km
Almaguin Highlands Secondary School
Secondary: Public
53.74 km
Bracebridge and Muskoka Lakes Secondary School
Secondary: Public
32.64 km
Huntsville High School
Secondary: Public
10.40 km
Trillium Lakelands' AETC's
Secondary: Public
35.39 km
-
Muskoka Agility Dogs
Old Centurion Rd, Huntsville ON 5.39km -
Avery Beach Park
Huntsville ON 6.6km -
Algonquin Provincial Park
Huntsville ON 8.55km
-
Kawartha Credit Union
110 N Kinton Ave, Huntsville ON P1H 0A9 9.87km -
President's Choice Financial ATM
131 Howland Dr, Huntsville ON P1H 2P7 8.74km -
TD Canada Trust Branch and ATM
107 N Kinton Ave, Huntsville ON P1H 0A9 8.85km


