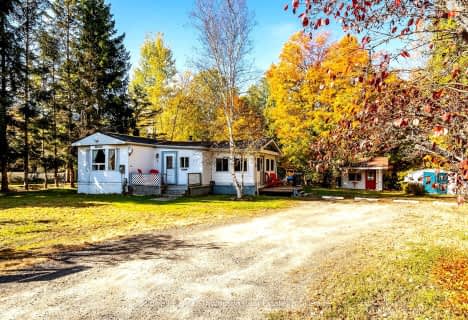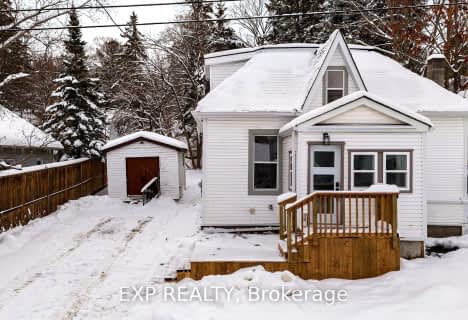
Saint Mary's School
Elementary: Catholic
0.99 km
Pine Glen Public School
Elementary: Public
0.32 km
V K Greer Memorial Public School
Elementary: Public
14.22 km
Spruce Glen Public School
Elementary: Public
2.29 km
Riverside Public School
Elementary: Public
4.06 km
Huntsville Public School
Elementary: Public
0.60 km
St Dominic Catholic Secondary School
Secondary: Catholic
32.00 km
Gravenhurst High School
Secondary: Public
47.58 km
Almaguin Highlands Secondary School
Secondary: Public
57.95 km
Bracebridge and Muskoka Lakes Secondary School
Secondary: Public
30.63 km
Huntsville High School
Secondary: Public
1.28 km
Trillium Lakelands' AETC's
Secondary: Public
33.10 km











