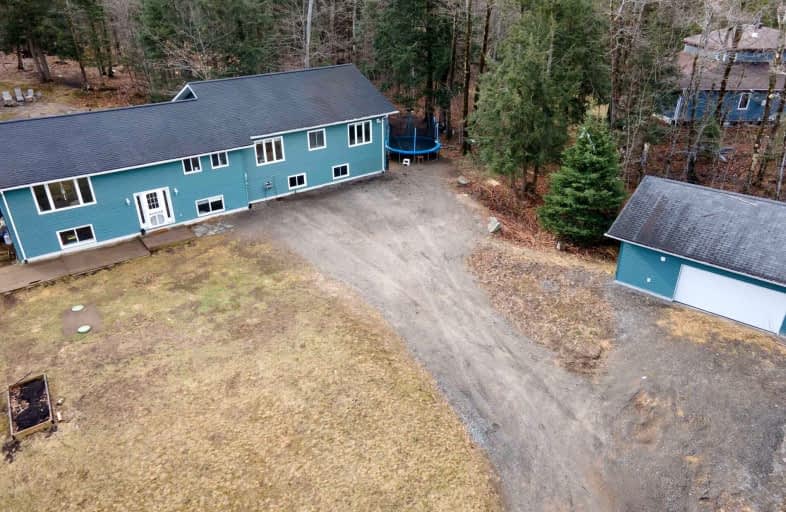Sold on Apr 30, 2022
Note: Property is not currently for sale or for rent.

-
Type: Detached
-
Style: Bungalow-Raised
-
Size: 2000 sqft
-
Lot Size: 364 x 0 Feet
-
Age: 16-30 years
-
Taxes: $3,226 per year
-
Days on Site: 8 Days
-
Added: Apr 22, 2022 (1 week on market)
-
Updated:
-
Last Checked: 3 months ago
-
MLS®#: X5588820
-
Listed By: Real broker ontario ltd., brokerage
Set On 1.47 Ac, This Incredible Raised Ranch Is Just A Stones Throw To Beautiful Mary Lake. Quick Drive To Port Sydney Falls & Beach W/ Winter Skating Rink. Easy Access To 100'S Of Km's Of Snowmobile, Atv & Hiking Trails. Surrounded By Forest, Sugar Maples For Tapping, Rabbit Pens & Chicken Coop. Massive 3 Car Det Gar & Parking For Several Vehicles/Rv. Unique Property Is 2 Homes In 1 With New Vinyl Plank & H/W Floors T/O Main Level, 4 Spacious Bdrms, 2 Living Areas & 2 Large Kit's. Ideal For An In-Law Set Up Or Possibly Be Divided Into Sep Units Each With Own Laundry. One Side Of Property Filled With Nat Light & Large Living Area W/ Spacious Prim Bdrm W/ Tons Of Large Win's & R/I In Bath Just Waiting For Your Design Choices. Has Kit W/ Abundant Cab's, Subway Tile B/S & Walkout To Back Deck, U/G Bath, Spacious Din & Add'l Bdrm. Other Side Feat Prim Bdrm + Add'l Bdrm, Gorgeous 5Pc Bath, Spacious Oc Kitchen W/ Large Breakfast Bar & Access To Yard. Lower Level Has Large A/G Win's T/O.
Extras
Part Fin Rec Rm W/ Lots Of Potential. Well System With Uv Purification. Sep Furnaces, Ac & Laundry. Included: 2X Fridge, 2X Stove, Dishwasher, Washer, Dryer, Window Coverings, Elf's. Exclusions: Rabbit Pens
Property Details
Facts for 1751 Muskoka 10 Road, Huntsville
Status
Days on Market: 8
Last Status: Sold
Sold Date: Apr 30, 2022
Closed Date: Jul 04, 2022
Expiry Date: Aug 13, 2022
Sold Price: $875,000
Unavailable Date: Apr 30, 2022
Input Date: Apr 22, 2022
Property
Status: Sale
Property Type: Detached
Style: Bungalow-Raised
Size (sq ft): 2000
Age: 16-30
Area: Huntsville
Availability Date: Flexible
Assessment Amount: $358,000
Assessment Year: 2016
Inside
Bedrooms: 4
Bedrooms Plus: 1
Bathrooms: 3
Kitchens: 2
Rooms: 12
Den/Family Room: Yes
Air Conditioning: Central Air
Fireplace: No
Laundry Level: Main
Washrooms: 3
Building
Basement: Full
Basement 2: Part Fin
Heat Type: Forced Air
Heat Source: Oil
Exterior: Vinyl Siding
Water Supply: Well
Special Designation: Unknown
Parking
Driveway: Private
Garage Spaces: 3
Garage Type: Detached
Covered Parking Spaces: 10
Total Parking Spaces: 13
Fees
Tax Year: 2022
Tax Legal Description: Pt Lt 1 Con 7 Brunel Pt 1 35R10361; Huntsville;
Taxes: $3,226
Highlights
Feature: Beach
Feature: Campground
Feature: Lake Access
Feature: Marina
Feature: Place Of Worship
Feature: School Bus Route
Land
Cross Street: Candytown Lane/Musko
Municipality District: Huntsville
Fronting On: East
Parcel Number: 481010216
Pool: None
Sewer: Septic
Lot Frontage: 364 Feet
Lot Irregularities: 1.473 Acres
Acres: .50-1.99
Zoning: Rr
Additional Media
- Virtual Tour: https://tours.visualadvantage.ca/90e8ff63/nb/
Rooms
Room details for 1751 Muskoka 10 Road, Huntsville
| Type | Dimensions | Description |
|---|---|---|
| Kitchen Main | 3.10 x 5.08 | |
| Family Main | 4.37 x 5.00 | |
| Prim Bdrm Main | 3.63 x 4.62 | |
| 2nd Br Main | 2.90 x 3.84 | |
| Dining Main | 3.17 x 3.94 | |
| 3rd Br Main | 2.41 x 3.35 | |
| Kitchen Main | 4.57 x 5.36 | |
| Family Main | 3.63 x 4.55 | |
| Prim Bdrm Main | 3.63 x 4.78 | |
| 4th Br Bsmt | 2.36 x 4.14 | |
| Rec Bsmt | 4.14 x 4.72 | |
| Den Bsmt | 3.53 x 3.53 |
| XXXXXXXX | XXX XX, XXXX |
XXXX XXX XXXX |
$XXX,XXX |
| XXX XX, XXXX |
XXXXXX XXX XXXX |
$XXX,XXX |
| XXXXXXXX XXXX | XXX XX, XXXX | $875,000 XXX XXXX |
| XXXXXXXX XXXXXX | XXX XX, XXXX | $899,900 XXX XXXX |

École élémentaire publique L'Héritage
Elementary: PublicChar-Lan Intermediate School
Elementary: PublicSt Peter's School
Elementary: CatholicHoly Trinity Catholic Elementary School
Elementary: CatholicÉcole élémentaire catholique de l'Ange-Gardien
Elementary: CatholicWilliamstown Public School
Elementary: PublicÉcole secondaire publique L'Héritage
Secondary: PublicCharlottenburgh and Lancaster District High School
Secondary: PublicSt Lawrence Secondary School
Secondary: PublicÉcole secondaire catholique La Citadelle
Secondary: CatholicHoly Trinity Catholic Secondary School
Secondary: CatholicCornwall Collegiate and Vocational School
Secondary: Public

