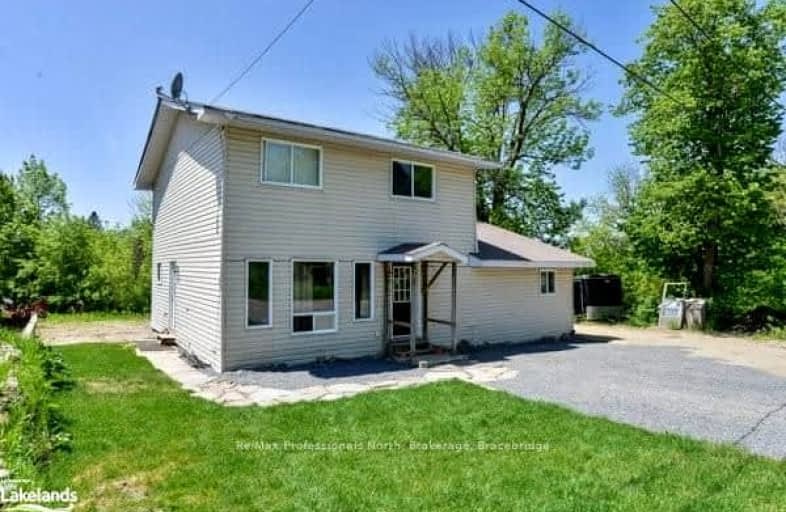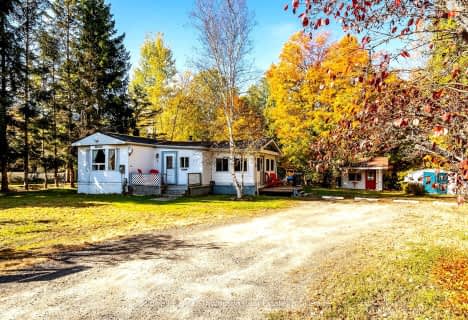Car-Dependent
- Most errands require a car.
38
/100
Somewhat Bikeable
- Almost all errands require a car.
20
/100

Saint Mary's School
Elementary: Catholic
1.40 km
Pine Glen Public School
Elementary: Public
1.36 km
V K Greer Memorial Public School
Elementary: Public
12.90 km
Spruce Glen Public School
Elementary: Public
3.46 km
Riverside Public School
Elementary: Public
3.03 km
Huntsville Public School
Elementary: Public
1.04 km
St Dominic Catholic Secondary School
Secondary: Catholic
30.61 km
Gravenhurst High School
Secondary: Public
46.19 km
Almaguin Highlands Secondary School
Secondary: Public
59.24 km
Bracebridge and Muskoka Lakes Secondary School
Secondary: Public
29.25 km
Huntsville High School
Secondary: Public
1.11 km
Trillium Lakelands' AETC's
Secondary: Public
31.72 km
-
Irene Street Park
19 Irene St, Huntsville ON P1H 1W3 0.6km -
Orchard Park
Huntsville ON P1H 1X7 1.07km -
River Mill Park
Huntsville ON P1H 2A6 1.25km
-
Localcoin Bitcoin ATM - Main West Variety
128 Main St W, Huntsville ON P1H 1W5 0.46km -
Kawartha Credit Union
110 N Kinton Ave, Huntsville ON P1H 0A9 0.79km -
CIBC
1 Main St W, Huntsville ON P1H 2C5 0.96km




