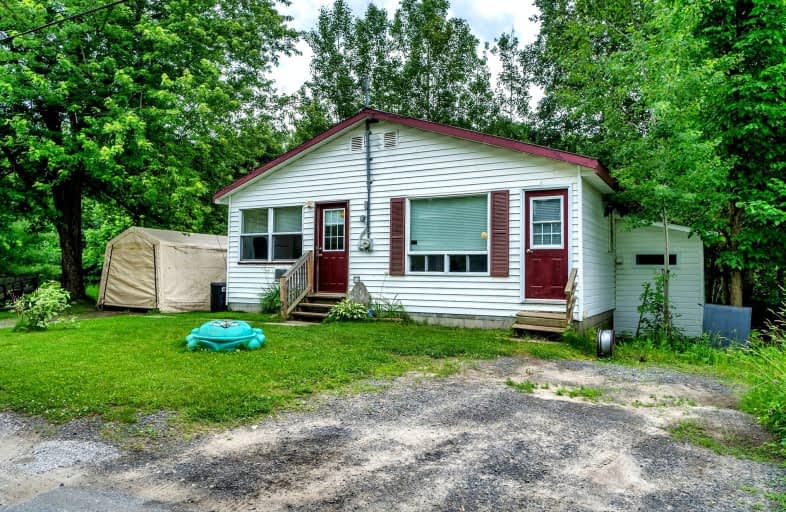Car-Dependent
- Almost all errands require a car.
19
/100
Somewhat Bikeable
- Most errands require a car.
26
/100

Saint Mary's School
Elementary: Catholic
1.37 km
Pine Glen Public School
Elementary: Public
1.80 km
V K Greer Memorial Public School
Elementary: Public
12.30 km
Spruce Glen Public School
Elementary: Public
4.29 km
Riverside Public School
Elementary: Public
3.75 km
Huntsville Public School
Elementary: Public
1.95 km
St Dominic Catholic Secondary School
Secondary: Catholic
30.30 km
Gravenhurst High School
Secondary: Public
45.80 km
Almaguin Highlands Secondary School
Secondary: Public
59.17 km
Bracebridge and Muskoka Lakes Secondary School
Secondary: Public
28.85 km
Huntsville High School
Secondary: Public
2.20 km
Trillium Lakelands' AETC's
Secondary: Public
31.36 km



