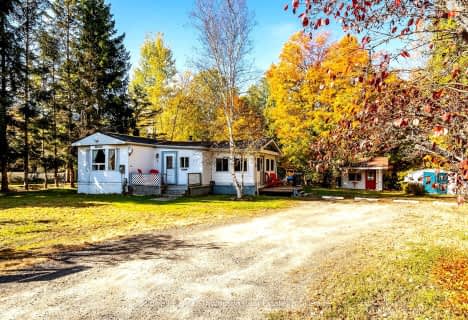
Saint Mary's School
Elementary: Catholic
2.38 km
Pine Glen Public School
Elementary: Public
2.75 km
V K Greer Memorial Public School
Elementary: Public
14.83 km
Spruce Glen Public School
Elementary: Public
4.33 km
Riverside Public School
Elementary: Public
6.80 km
Huntsville Public School
Elementary: Public
3.57 km
St Dominic Catholic Secondary School
Secondary: Catholic
33.26 km
Gravenhurst High School
Secondary: Public
48.59 km
Almaguin Highlands Secondary School
Secondary: Public
55.89 km
Bracebridge and Muskoka Lakes Secondary School
Secondary: Public
31.65 km
Huntsville High School
Secondary: Public
4.24 km
Trillium Lakelands' AETC's
Secondary: Public
34.23 km

