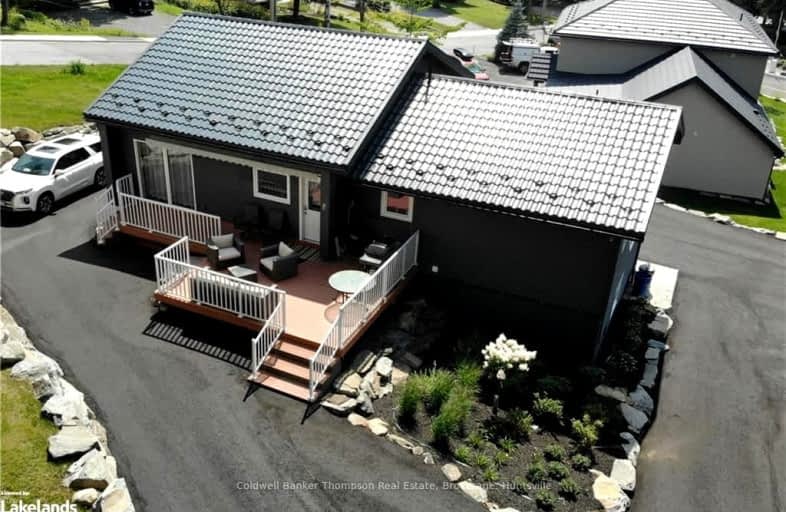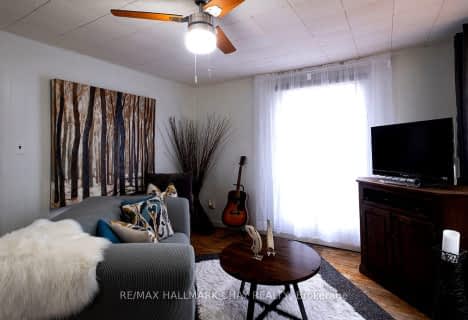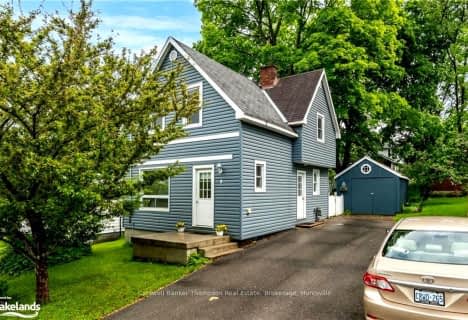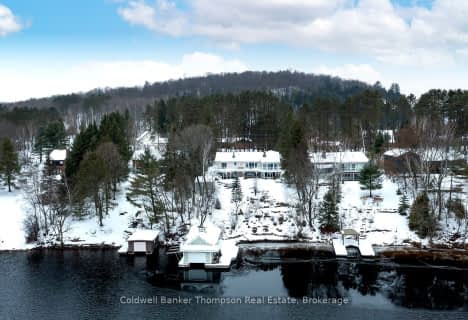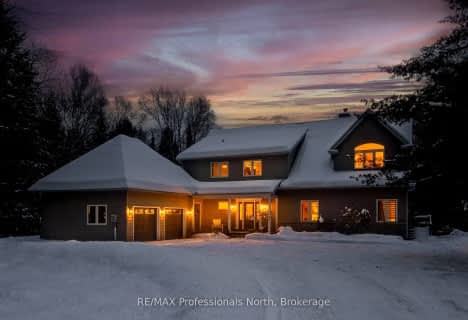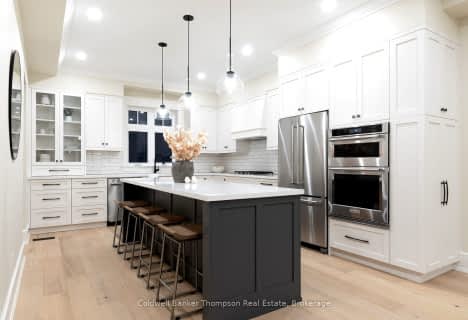Somewhat Walkable
- Some errands can be accomplished on foot.
Somewhat Bikeable
- Almost all errands require a car.

Saint Mary's School
Elementary: CatholicPine Glen Public School
Elementary: PublicV K Greer Memorial Public School
Elementary: PublicSpruce Glen Public School
Elementary: PublicRiverside Public School
Elementary: PublicHuntsville Public School
Elementary: PublicSt Dominic Catholic Secondary School
Secondary: CatholicGravenhurst High School
Secondary: PublicAlmaguin Highlands Secondary School
Secondary: PublicBracebridge and Muskoka Lakes Secondary School
Secondary: PublicHuntsville High School
Secondary: PublicTrillium Lakelands' AETC's
Secondary: Public-
River Mill Park
Huntsville ON P1H 2A6 0.92km -
Irene Street Park
19 Irene St, Huntsville ON P1H 1W3 0.93km -
Town Dock Park
Huntsville ON P0H 0A9 0.96km
-
Kawartha Credit Union
110 N Kinton Ave, Huntsville ON P1H 0A9 0.46km -
CIBC
1 Main St W, Huntsville ON P1H 2C5 0.64km -
Localcoin Bitcoin ATM - Main West Variety
128 Main St W, Huntsville ON P1H 1W5 0.71km
- 4 bath
- 3 bed
- 1500 sqft
14 East Elliott Street, Huntsville, Ontario • P1H 1W8 • Huntsville
