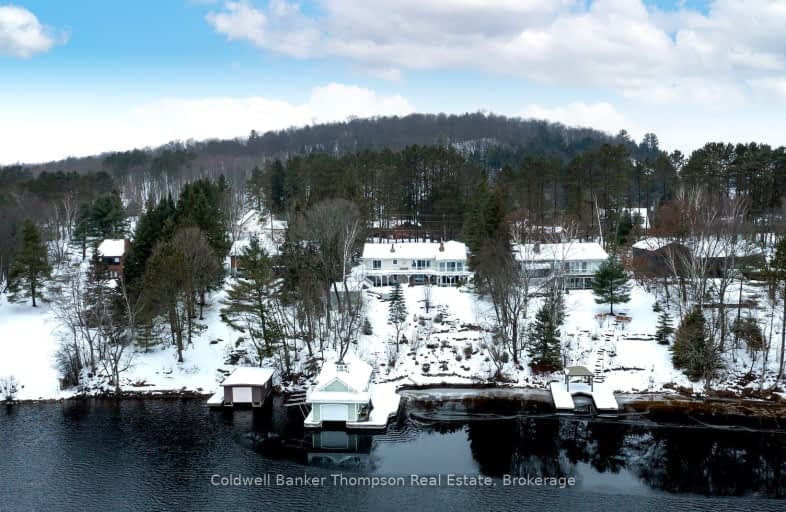
Video Tour
Car-Dependent
- Almost all errands require a car.
1
/100
Somewhat Bikeable
- Most errands require a car.
25
/100

Saint Mary's School
Elementary: Catholic
3.83 km
Pine Glen Public School
Elementary: Public
3.36 km
V K Greer Memorial Public School
Elementary: Public
13.91 km
Spruce Glen Public School
Elementary: Public
3.43 km
Riverside Public School
Elementary: Public
1.88 km
Huntsville Public School
Elementary: Public
2.54 km
St Dominic Catholic Secondary School
Secondary: Catholic
30.63 km
Gravenhurst High School
Secondary: Public
46.39 km
Almaguin Highlands Secondary School
Secondary: Public
60.37 km
Bracebridge and Muskoka Lakes Secondary School
Secondary: Public
29.54 km
Huntsville High School
Secondary: Public
1.87 km
Trillium Lakelands' AETC's
Secondary: Public
31.88 km

