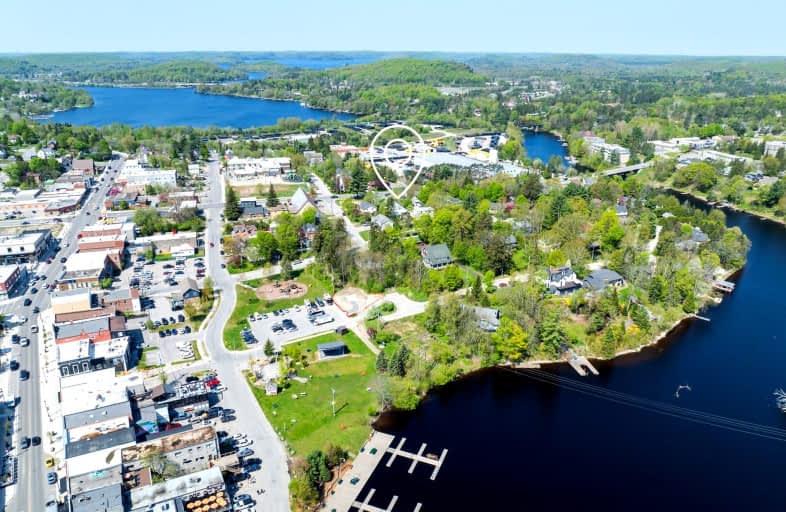Very Walkable
- Most errands can be accomplished on foot.
80
/100
Somewhat Bikeable
- Most errands require a car.
46
/100

Saint Mary's School
Elementary: Catholic
1.37 km
Pine Glen Public School
Elementary: Public
0.80 km
V K Greer Memorial Public School
Elementary: Public
14.08 km
Spruce Glen Public School
Elementary: Public
2.29 km
Riverside Public School
Elementary: Public
3.57 km
Huntsville Public School
Elementary: Public
0.14 km
St Dominic Catholic Secondary School
Secondary: Catholic
31.70 km
Gravenhurst High School
Secondary: Public
47.32 km
Almaguin Highlands Secondary School
Secondary: Public
58.39 km
Bracebridge and Muskoka Lakes Secondary School
Secondary: Public
30.38 km
Huntsville High School
Secondary: Public
0.75 km
Trillium Lakelands' AETC's
Secondary: Public
32.83 km
-
River Mill Park
Huntsville ON P1H 2A6 0.17km -
Riverside Park
Huntsville ON 0.5km -
Play Outdoors Canada
23 Manominee St, Huntsville ON 0.55km
-
RBC Royal Bank
22 Main St E, Huntsville ON P1H 2C9 0.19km -
Scotiabank
27 Main St E, Huntsville ON P1H 2C6 0.22km -
CIBC
1 Main St W, Huntsville ON P1H 2C5 0.24km


