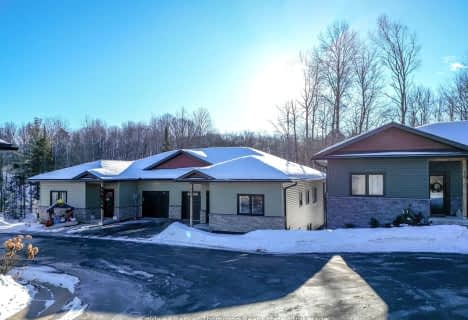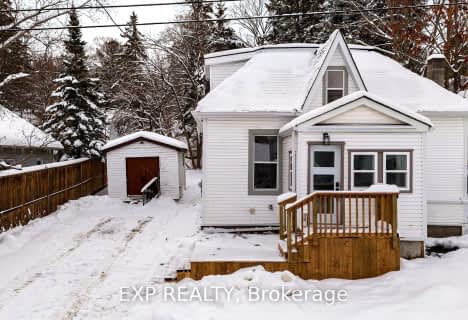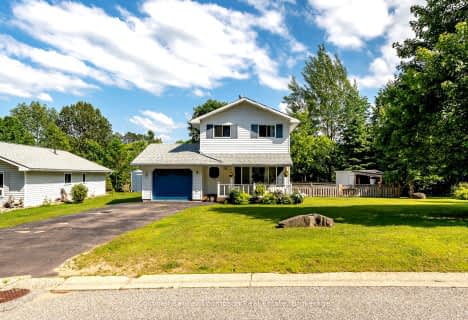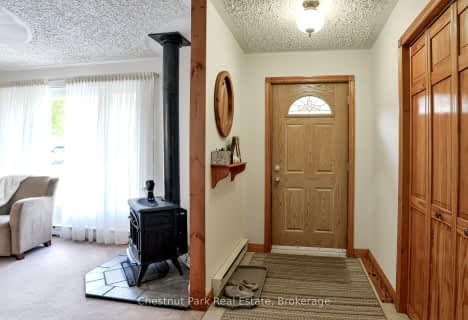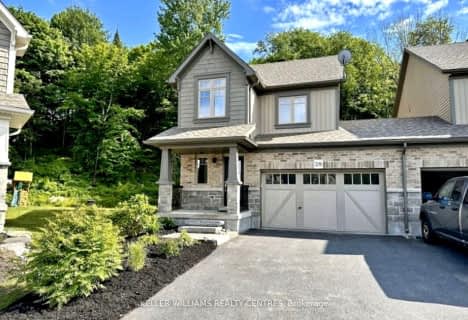
Saint Mary's School
Elementary: Catholic
3.62 km
Pine Glen Public School
Elementary: Public
2.95 km
V K Greer Memorial Public School
Elementary: Public
16.29 km
Spruce Glen Public School
Elementary: Public
0.83 km
Riverside Public School
Elementary: Public
4.70 km
Huntsville Public School
Elementary: Public
2.58 km
St Dominic Catholic Secondary School
Secondary: Catholic
33.45 km
Gravenhurst High School
Secondary: Public
49.17 km
Almaguin Highlands Secondary School
Secondary: Public
57.57 km
Bracebridge and Muskoka Lakes Secondary School
Secondary: Public
32.28 km
Huntsville High School
Secondary: Public
2.56 km
Trillium Lakelands' AETC's
Secondary: Public
34.66 km


