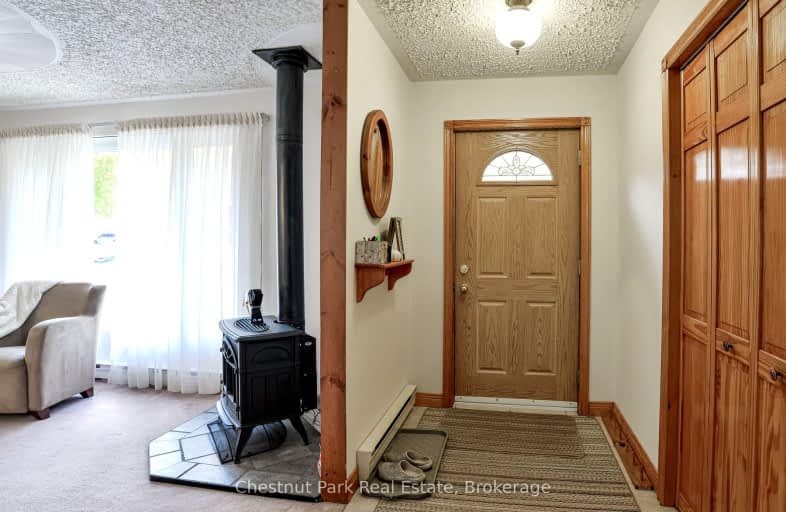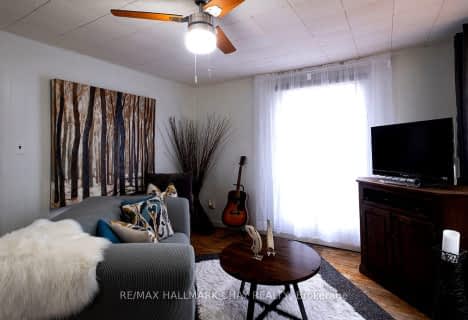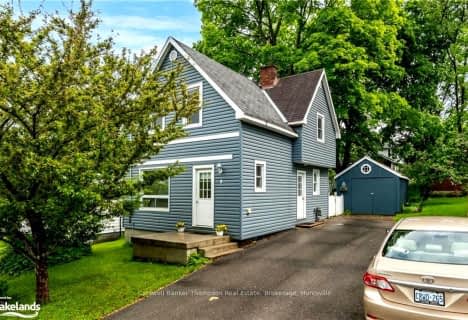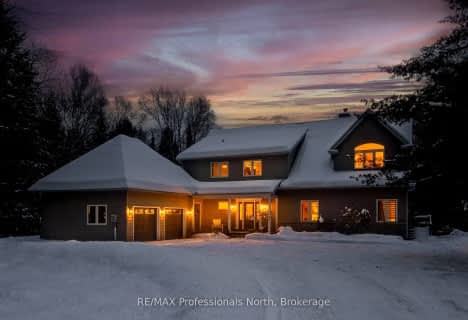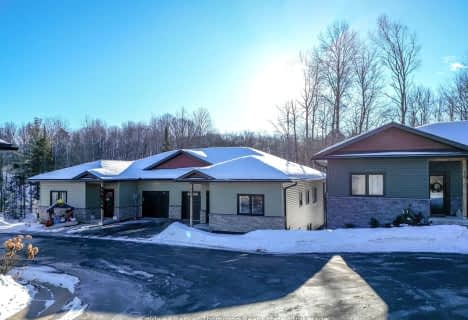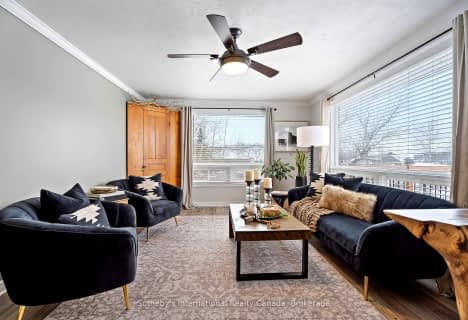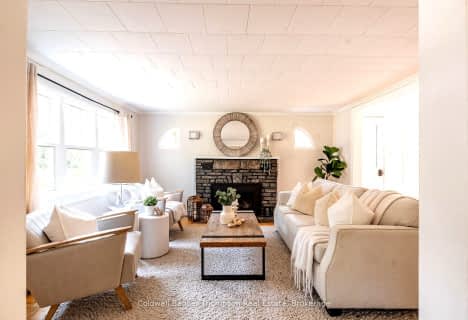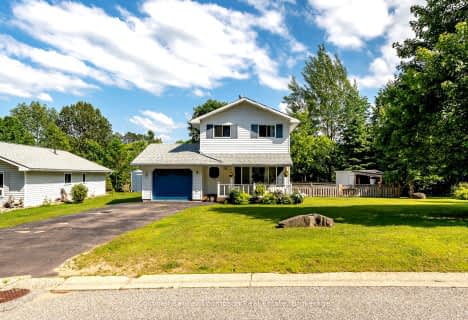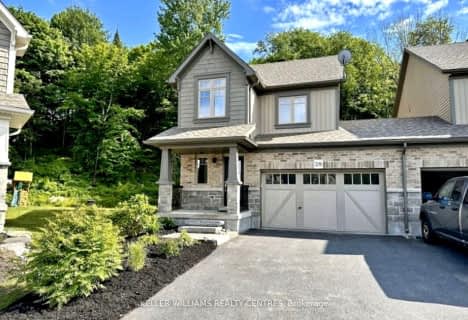Car-Dependent
- Most errands require a car.
Somewhat Bikeable
- Almost all errands require a car.

Saint Mary's School
Elementary: CatholicPine Glen Public School
Elementary: PublicV K Greer Memorial Public School
Elementary: PublicSpruce Glen Public School
Elementary: PublicRiverside Public School
Elementary: PublicHuntsville Public School
Elementary: PublicSt Dominic Catholic Secondary School
Secondary: CatholicGravenhurst High School
Secondary: PublicAlmaguin Highlands Secondary School
Secondary: PublicBracebridge and Muskoka Lakes Secondary School
Secondary: PublicHuntsville High School
Secondary: PublicTrillium Lakelands' AETC's
Secondary: Public-
River Mill Park
Huntsville ON P1H 2A6 1.04km -
Riverside Park
Huntsville ON 0.99km -
Town Dock Park
Huntsville ON P0H 0A9 0.99km
-
Kawartha Credit Union
110 N Kinton Ave, Huntsville ON P1H 0A9 0.77km -
Scotiabank
27 Main St E, Huntsville ON P1H 2C6 0.89km -
CIBC
1 Main St W, Huntsville ON P1H 2C5 0.91km
