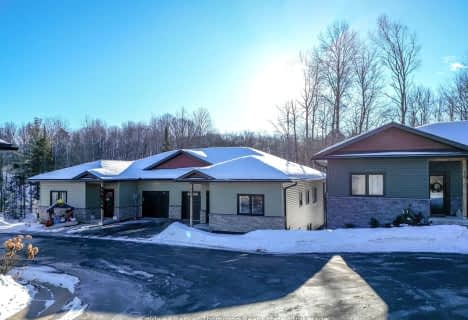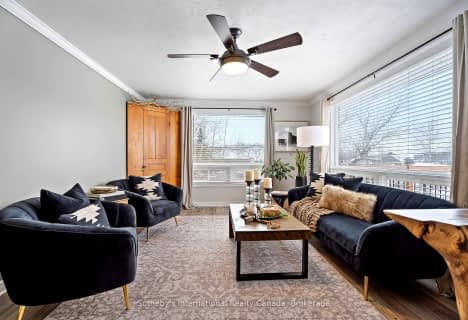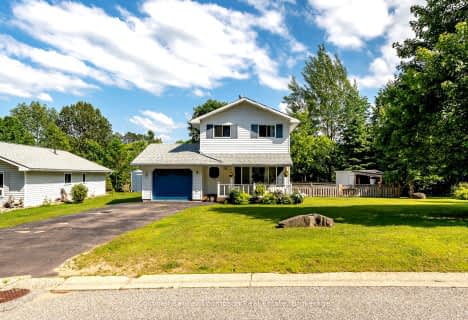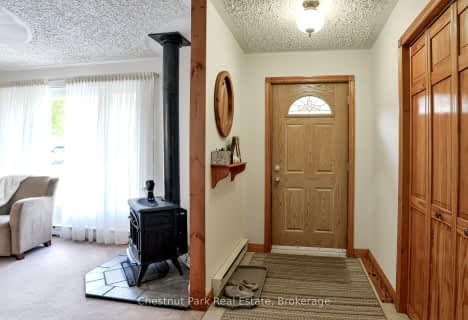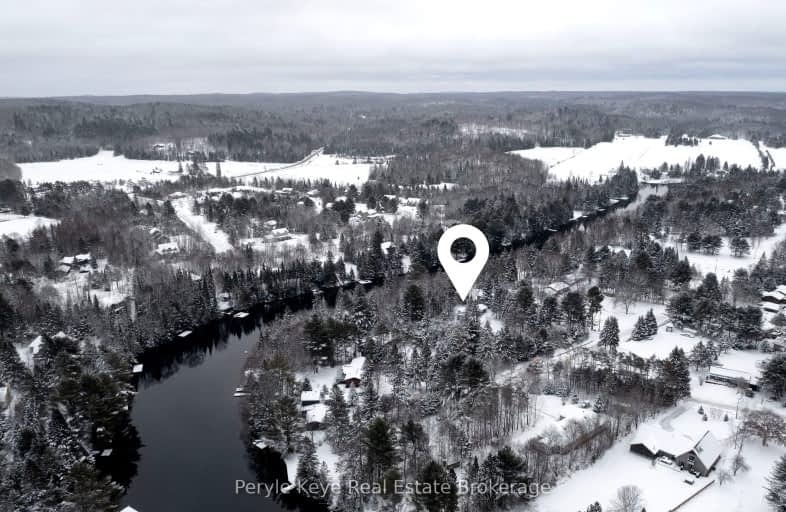
Video Tour
Car-Dependent
- Almost all errands require a car.
2
/100
Somewhat Bikeable
- Almost all errands require a car.
20
/100

Saint Mary's School
Elementary: Catholic
4.65 km
Pine Glen Public School
Elementary: Public
4.52 km
V K Greer Memorial Public School
Elementary: Public
11.47 km
Spruce Glen Public School
Elementary: Public
5.67 km
Riverside Public School
Elementary: Public
0.67 km
Huntsville Public School
Elementary: Public
3.85 km
St Dominic Catholic Secondary School
Secondary: Catholic
28.15 km
Gravenhurst High School
Secondary: Public
43.89 km
Almaguin Highlands Secondary School
Secondary: Public
62.35 km
Bracebridge and Muskoka Lakes Secondary School
Secondary: Public
27.02 km
Huntsville High School
Secondary: Public
3.27 km
Trillium Lakelands' AETC's
Secondary: Public
29.37 km
-
Irene Street Park
19 Irene St, Huntsville ON P1H 1W3 3.56km -
Riverside Park
Huntsville ON 3.81km -
Orchard Park
Huntsville ON P1H 1X7 3.82km
-
Kawartha Credit Union
110 N Kinton Ave, Huntsville ON P1H 0A9 3.57km -
Localcoin Bitcoin ATM - Main West Variety
128 Main St W, Huntsville ON P1H 1W5 3.63km -
CIBC
1 Main St W, Huntsville ON P1H 2C5 3.74km


