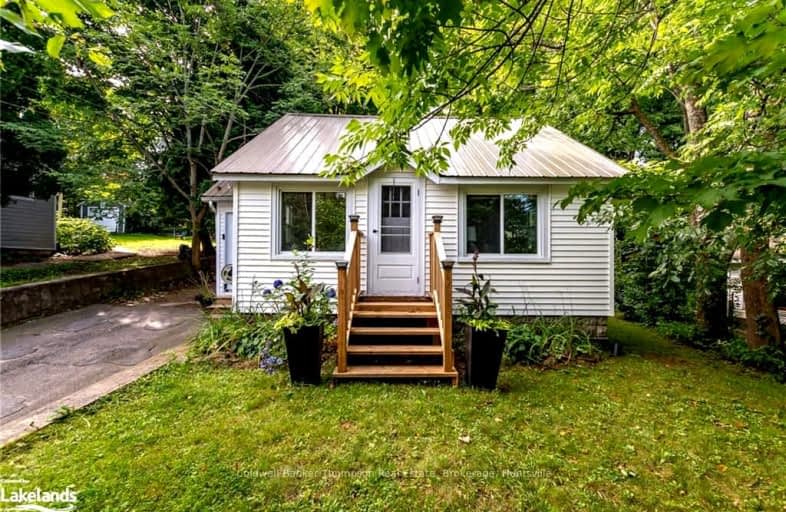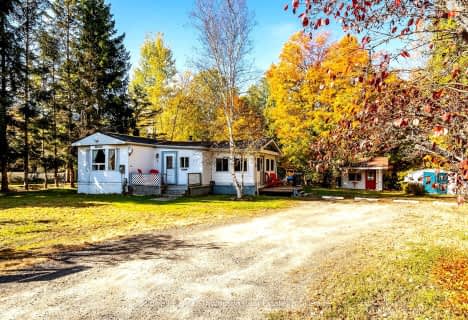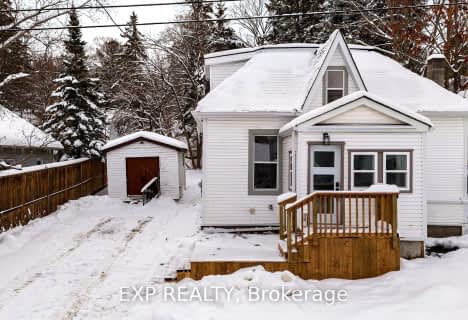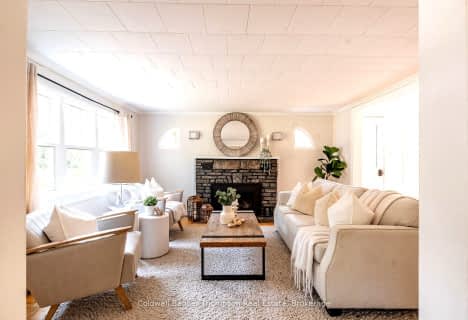Car-Dependent
- Most errands require a car.
28
/100
Somewhat Bikeable
- Almost all errands require a car.
7
/100

Saint Mary's School
Elementary: Catholic
1.38 km
Pine Glen Public School
Elementary: Public
1.43 km
V K Greer Memorial Public School
Elementary: Public
12.76 km
Spruce Glen Public School
Elementary: Public
3.62 km
Riverside Public School
Elementary: Public
3.10 km
Huntsville Public School
Elementary: Public
1.20 km
St Dominic Catholic Secondary School
Secondary: Catholic
30.51 km
Gravenhurst High School
Secondary: Public
46.08 km
Almaguin Highlands Secondary School
Secondary: Public
59.27 km
Bracebridge and Muskoka Lakes Secondary School
Secondary: Public
29.14 km
Huntsville High School
Secondary: Public
1.31 km
Trillium Lakelands' AETC's
Secondary: Public
31.61 km
-
Irene Street Park
19 Irene St, Huntsville ON P1H 1W3 0.42km -
Orchard Park
Huntsville ON P1H 1X7 0.88km -
River Mill Park
Huntsville ON P1H 2A6 1.42km
-
Localcoin Bitcoin ATM - Main West Variety
128 Main St W, Huntsville ON P1H 1W5 0.35km -
Kawartha Credit Union
110 N Kinton Ave, Huntsville ON P1H 0A9 0.97km -
CIBC
1 Main St W, Huntsville ON P1H 2C5 1.13km













