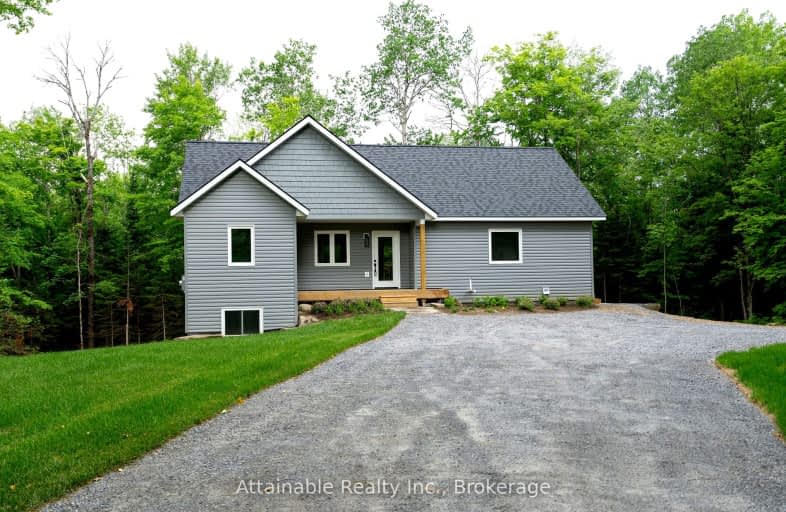Added 4 months ago

-
Type: Detached
-
Style: Bungalow
-
Size: 2500 sqft
-
Lot Size: 76 x 126 Metres
-
Age: New
-
Taxes: $279 per year
-
Added: Feb 21, 2025 (4 months ago)
-
Updated:
-
Last Checked: 3 months ago
-
MLS®#: X11981957
-
Listed By: Attainable realty inc.
Welcome to this brand new home located in beautiful Muskoka with a large 2.7 acre lot. Just a five minute drive to the boat launch on Mary Lake and even less to Hwy 11! This Tarion registered build is located at the end of a cul de sac offering privacy for you and your family. This 4 bed, 3 bath house comes with all new appliances. The finished basement offers a 4th bathroom and lots of open space. A beautiful back deck allows for dinners and outdoor enjoyment. Hardwood floors and tile cover the main floor with carpet in the basement. A two car garage is in the process of being added. Fibre optic internet is available. Close proximity to tennis court, kids playground and Port Sydney beach make this ideal for families. 10-15 minutes from either Huntsville or Bracebridge. HST rebate to be retained by the builder.
Upcoming Open Houses
We do not have information on any open houses currently scheduled.
Schedule a Private Tour -
Contact Us
Property Details
Facts for 24 COLLINS Court, Huntsville
Property
Status: Sale
Property Type: Detached
Style: Bungalow
Size (sq ft): 2500
Age: New
Area: Huntsville
Community: Stephenson
Inside
Bedrooms: 4
Bathrooms: 3
Kitchens: 1
Rooms: 9
Den/Family Room: Yes
Air Conditioning: None
Fireplace: No
Central Vacuum: N
Washrooms: 3
Building
Basement: Full
Heat Type: Forced Air
Heat Source: Propane
Exterior: Vinyl Siding
Elevator: N
Water Supply Type: Drilled Well
Water Supply: Well
Special Designation: Unknown
Parking
Driveway: Private
Garage Spaces: 2
Garage Type: Attached
Covered Parking Spaces: 3
Total Parking Spaces: 3
Fees
Tax Year: 2024
Tax Legal Description: LOT 8, PLAN 35M761 - See Legal description in attached documents
Taxes: $279
Land
Cross Street: Hwy 11 to Hwy 141. T
Municipality District: Huntsville
Fronting On: East
Parcel Number: 481230429
Pool: None
Sewer: Septic
Lot Depth: 126 Metres
Lot Frontage: 76 Metres
Acres: 2-4.99
Zoning: CR with exceptio
Rooms
Room details for 24 COLLINS Court, Huntsville
| Type | Dimensions | Description |
|---|---|---|
| Br Main | 3.05 x 3.05 | |
| Br Main | 3.05 x 3.05 | |
| Bathroom Main | 1.50 x 3.05 | |
| Prim Bdrm Main | 3.05 x 3.66 | |
| Br Bsmt | 3.05 x 3.66 | |
| Kitchen Main | 2.82 x 4.06 | |
| Dining Main | 2.51 x 3.73 | |
| Living Main | 3.86 x 3.86 | |
| Bathroom Bsmt | 1.80 x 2.40 | |
| Bathroom Main | 1.80 x 2.40 |
| XXXXXXXX | XXX XX, XXXX |
XXXXXX XXX XXXX |
$X,XXX,XXX |
| XXXXXXXX | XXX XX, XXXX |
XXXXXXXX XXX XXXX |
|
| XXX XX, XXXX |
XXXXXX XXX XXXX |
$XXX,XXX |
| XXXXXXXX XXXXXX | XXX XX, XXXX | $1,299,999 XXX XXXX |
| XXXXXXXX XXXXXXXX | XXX XX, XXXX | XXX XXXX |
| XXXXXXXX XXXXXX | XXX XX, XXXX | $979,000 XXX XXXX |
Car-Dependent
- Almost all errands require a car.

École élémentaire publique L'Héritage
Elementary: PublicChar-Lan Intermediate School
Elementary: PublicSt Peter's School
Elementary: CatholicHoly Trinity Catholic Elementary School
Elementary: CatholicÉcole élémentaire catholique de l'Ange-Gardien
Elementary: CatholicWilliamstown Public School
Elementary: PublicÉcole secondaire publique L'Héritage
Secondary: PublicCharlottenburgh and Lancaster District High School
Secondary: PublicSt Lawrence Secondary School
Secondary: PublicÉcole secondaire catholique La Citadelle
Secondary: CatholicHoly Trinity Catholic Secondary School
Secondary: CatholicCornwall Collegiate and Vocational School
Secondary: Public

