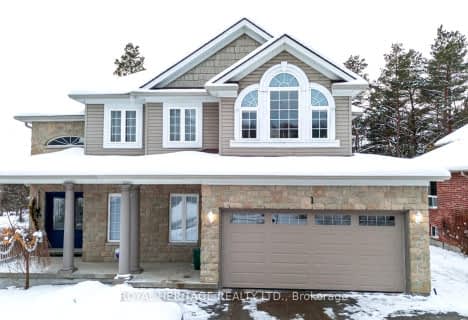Inactive on Jun 30, 2016
Note: Property is not currently for sale or for rent.

-
Type: Detached
-
Style: 2-Storey
-
Lot Size: 108 x 115
-
Age: No Data
-
Taxes: $7,811 per year
-
Days on Site: 275 Days
-
Added: Dec 13, 2024 (9 months on market)
-
Updated:
-
Last Checked: 3 months ago
-
MLS®#: X11476272
-
Listed By: Cayman marshall international realty inc., brokerage, huntsville
Spectacular in-town home situated on the Muskoka River with direct access to Fairy Lake along with 40 miles of boating pleasure. Take a short stroll by foot or boat into downtown Huntsville, a year round community offering a wide range of amenities such as the Canada Summit center, Algonquin Theatre, numerous parks & trails, restaurants, fine dining a much more. Extensive landscaping surrounds this 6 bed, 3.5 bath home and offers sunny south exposure. Many updates have been done throughout the home including new Anderson Window & Doors, roof, kitchen and more. Beautiful bay windows throughout the main & top floors capture the waterfront views in all seasons. Abundance of space offering 5 beds, 2baths on the upper level. Kitchen, dining, living rm, family rm and master bedroom with 4pc ensuite on the main level and finished rec room, laundry rm, 2pc bath and storage room complete this 3660 square ft. Huntsville home. **All info is approximate, buyer to verify. Garage Potential!
Property Details
Facts for 25 Fairy Avenue, Huntsville
Status
Days on Market: 275
Last Status: Expired
Sold Date: Jun 28, 2025
Closed Date: Nov 30, -0001
Expiry Date: Jun 30, 2016
Unavailable Date: Jun 30, 2016
Input Date: Sep 29, 2015
Property
Status: Sale
Property Type: Detached
Style: 2-Storey
Area: Huntsville
Community: Chaffey
Availability Date: Flexible
Assessment Amount: $669,000
Inside
Bedrooms: 6
Bathrooms: 4
Kitchens: 1
Rooms: 12
Air Conditioning: Central Air
Fireplace: No
Washrooms: 4
Utilities
Electricity: Yes
Gas: Yes
Cable: Yes
Telephone: Yes
Building
Basement: Finished
Basement 2: W/O
Heat Type: Forced Air
Heat Source: Gas
Exterior: Stone
Exterior: Wood
Water Supply: Municipal
Special Designation: Unknown
Parking
Driveway: Other
Garage Type: None
Fees
Tax Year: 2014
Tax Legal Description: LOT 14 PLAN 3, AND PT LOT 18 PLAN 7, BEING PARTS 1-4 PLAN 35R198
Taxes: $7,811
Land
Cross Street: King William Street
Municipality District: Huntsville
Parcel Number: 480850111
Pool: None
Sewer: Sewers
Lot Depth: 115
Lot Frontage: 108
Lot Irregularities: 108'X 115'X 118' X 11
Zoning: WR
Water Body Type: River
Water Frontage: 108
Access To Property: Yr Rnd Municpal Rd
Water Features: Dock
Shoreline: Other
Shoreline Allowance: None
Rooms
Room details for 25 Fairy Avenue, Huntsville
| Type | Dimensions | Description |
|---|---|---|
| Kitchen Main | 3.17 x 5.00 | |
| Dining Main | 4.08 x 4.57 | |
| Living Main | 4.57 x 6.40 | |
| Other Main | 2.74 x 1.82 | |
| Family Main | 3.65 x 6.09 | |
| Den Main | 3.04 x 3.65 | |
| Prim Bdrm Main | 3.78 x 4.26 | |
| Bathroom Main | - | Ensuite Bath |
| Br 2nd | 3.96 x 4.87 | |
| Br 2nd | 3.35 x 5.91 | |
| Br 2nd | 3.96 x 5.30 | |
| Br 2nd | 2.43 x 5.48 |
| XXXXXXXX | XXX XX, XXXX |
XXXXXX XXX XXXX |
$X,XXX,XXX |
| XXXXXXXX | XXX XX, XXXX |
XXXXXXXX XXX XXXX |
|
| XXX XX, XXXX |
XXXXXX XXX XXXX |
$X,XXX,XXX | |
| XXXXXXXX | XXX XX, XXXX |
XXXXXXX XXX XXXX |
|
| XXX XX, XXXX |
XXXXXX XXX XXXX |
$X,XXX,XXX | |
| XXXXXXXX | XXX XX, XXXX |
XXXXXXX XXX XXXX |
|
| XXX XX, XXXX |
XXXXXX XXX XXXX |
$X,XXX,XXX | |
| XXXXXXXX | XXX XX, XXXX |
XXXXXXX XXX XXXX |
|
| XXX XX, XXXX |
XXXXXX XXX XXXX |
$X,XXX,XXX |
| XXXXXXXX XXXXXX | XXX XX, XXXX | $1,799,900 XXX XXXX |
| XXXXXXXX XXXXXXXX | XXX XX, XXXX | XXX XXXX |
| XXXXXXXX XXXXXX | XXX XX, XXXX | $1,799,900 XXX XXXX |
| XXXXXXXX XXXXXXX | XXX XX, XXXX | XXX XXXX |
| XXXXXXXX XXXXXX | XXX XX, XXXX | $1,849,900 XXX XXXX |
| XXXXXXXX XXXXXXX | XXX XX, XXXX | XXX XXXX |
| XXXXXXXX XXXXXX | XXX XX, XXXX | $1,999,800 XXX XXXX |
| XXXXXXXX XXXXXXX | XXX XX, XXXX | XXX XXXX |
| XXXXXXXX XXXXXX | XXX XX, XXXX | $2,345,000 XXX XXXX |

Saint Mary's School
Elementary: CatholicPine Glen Public School
Elementary: PublicV K Greer Memorial Public School
Elementary: PublicSpruce Glen Public School
Elementary: PublicRiverside Public School
Elementary: PublicHuntsville Public School
Elementary: PublicSt Dominic Catholic Secondary School
Secondary: CatholicGravenhurst High School
Secondary: PublicAlmaguin Highlands Secondary School
Secondary: PublicBracebridge and Muskoka Lakes Secondary School
Secondary: PublicHuntsville High School
Secondary: PublicTrillium Lakelands' AETC's
Secondary: Public- 4 bath
- 7 bed
- 2500 sqft
1 Kirbys Way, Huntsville, Ontario • P1H 2M6 • Huntsville

