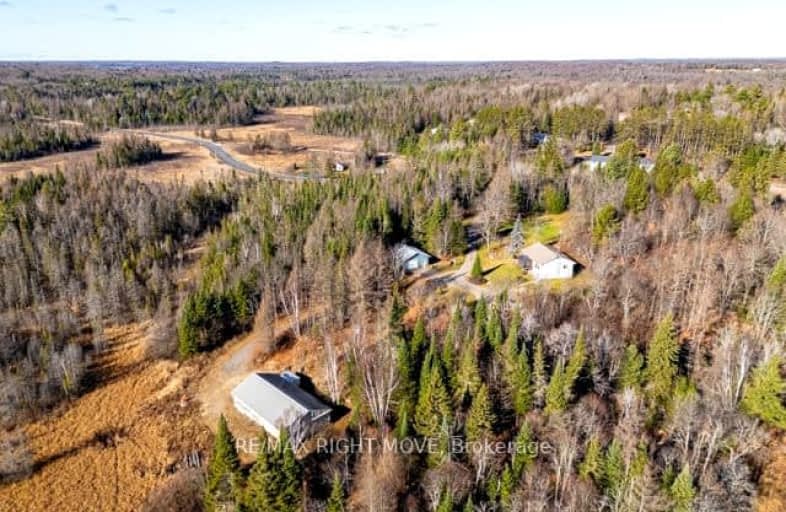Car-Dependent
- Almost all errands require a car.
0
/100
Somewhat Bikeable
- Almost all errands require a car.
18
/100

Watt Public School
Elementary: Public
13.71 km
Saint Mary's School
Elementary: Catholic
11.39 km
Pine Glen Public School
Elementary: Public
12.06 km
V K Greer Memorial Public School
Elementary: Public
10.31 km
Riverside Public School
Elementary: Public
13.46 km
Huntsville Public School
Elementary: Public
12.54 km
St Dominic Catholic Secondary School
Secondary: Catholic
28.28 km
Gravenhurst High School
Secondary: Public
42.16 km
Almaguin Highlands Secondary School
Secondary: Public
60.63 km
Bracebridge and Muskoka Lakes Secondary School
Secondary: Public
25.92 km
Huntsville High School
Secondary: Public
12.88 km
Trillium Lakelands' AETC's
Secondary: Public
28.72 km
-
Avery Beach Park
Huntsville ON 9.22km -
Utterson Park
Huntsville ON 9.92km -
Orchard Park
Huntsville ON P1H 1X7 10.73km
-
Localcoin Bitcoin ATM - Main West Variety
128 Main St W, Huntsville ON P1H 1W5 11.43km -
Kawartha Credit Union
110 N Kinton Ave, Huntsville ON P1H 0A9 12.44km -
CIBC
1 Main St W, Huntsville ON P1H 2C5 12.52km


