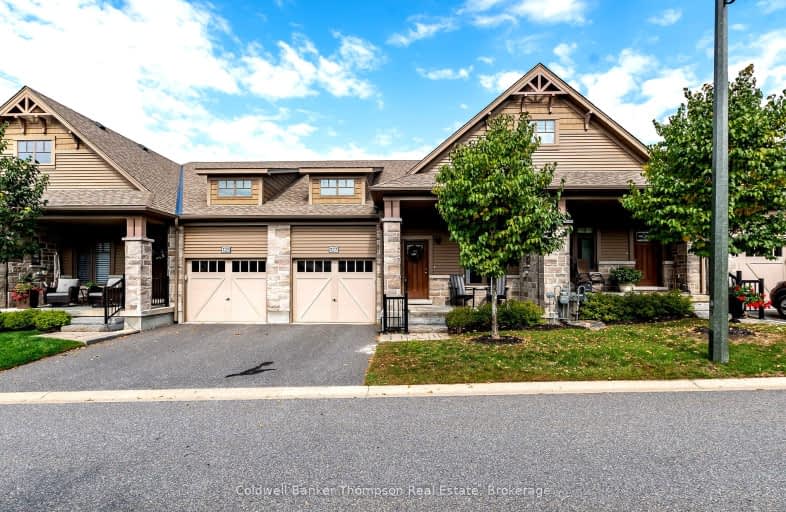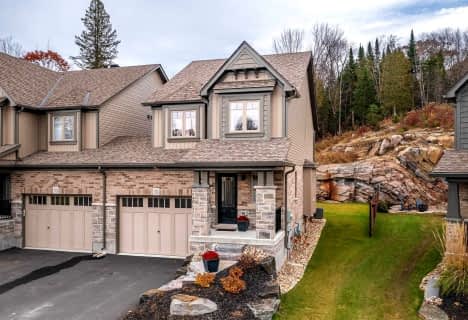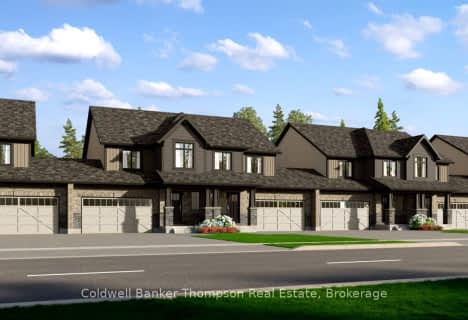Car-Dependent
- Most errands require a car.
Somewhat Bikeable
- Most errands require a car.

Saint Mary's School
Elementary: CatholicPine Glen Public School
Elementary: PublicV K Greer Memorial Public School
Elementary: PublicSpruce Glen Public School
Elementary: PublicRiverside Public School
Elementary: PublicHuntsville Public School
Elementary: PublicSt Dominic Catholic Secondary School
Secondary: CatholicGravenhurst High School
Secondary: PublicAlmaguin Highlands Secondary School
Secondary: PublicBracebridge and Muskoka Lakes Secondary School
Secondary: PublicHuntsville High School
Secondary: PublicTrillium Lakelands' AETC's
Secondary: Public-
Algonquin Provincial Park
Huntsville ON 0.6km -
Play Outdoors Canada
23 Manominee St, Huntsville ON 1.26km -
River Mill Park
Huntsville ON P1H 2A6 1.32km
-
TD Canada Trust ATM
107 N Kinton Ave, Huntsville ON P1H 0A9 0.37km -
TD Bank Financial Group
107 N Kinton Ave, Huntsville ON P1H 0A9 0.38km -
TD Canada Trust Branch and ATM
107 N Kinton Ave, Huntsville ON P1H 0A9 0.38km
- 3 bath
- 3 bed
- 1100 sqft
49 Charles Morley Boulevard, Huntsville, Ontario • P1H 0G5 • Chaffey
- 3 bath
- 3 bed
- 1100 sqft
53 Charles Morley Boulevard, Huntsville, Ontario • P1H 0G5 • Chaffey
- 3 bath
- 3 bed
- 1100 sqft
33 Charles Morley Boulevard, Huntsville, Ontario • P1H 0G5 • Chaffey
- 2 bath
- 2 bed
- 700 sqft
26 Charles Morley Boulevard, Huntsville, Ontario • P1H 0G5 • Chaffey
- 2 bath
- 2 bed
- 700 sqft
30 Charles Morley Boulevard, Huntsville, Ontario • P1H 0G5 • Chaffey











