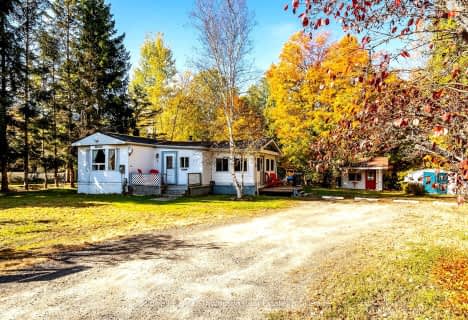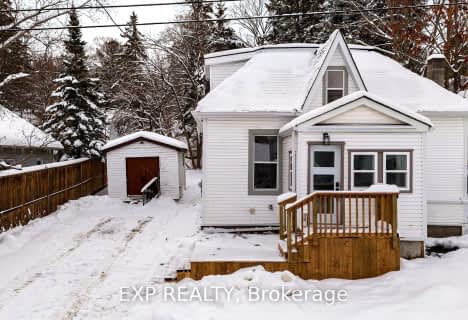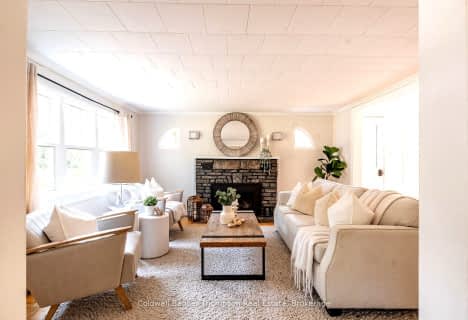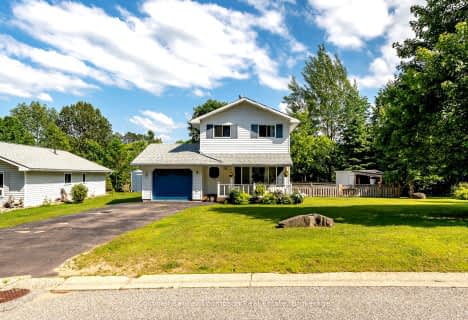
Saint Mary's School
Elementary: Catholic
0.11 km
Pine Glen Public School
Elementary: Public
0.63 km
V K Greer Memorial Public School
Elementary: Public
13.60 km
Spruce Glen Public School
Elementary: Public
3.18 km
Riverside Public School
Elementary: Public
4.31 km
Huntsville Public School
Elementary: Public
1.26 km
St Dominic Catholic Secondary School
Secondary: Catholic
31.59 km
Gravenhurst High School
Secondary: Public
47.10 km
Almaguin Highlands Secondary School
Secondary: Public
58.03 km
Bracebridge and Muskoka Lakes Secondary School
Secondary: Public
30.15 km
Huntsville High School
Secondary: Public
1.86 km
Trillium Lakelands' AETC's
Secondary: Public
32.66 km











