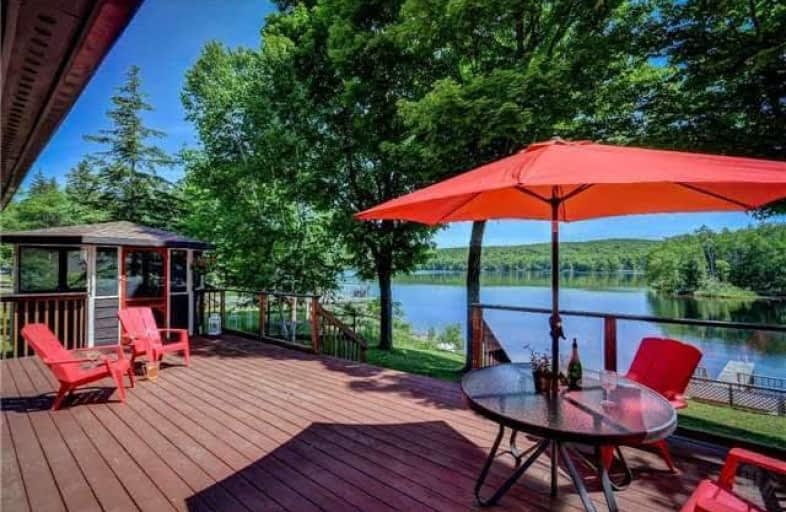Sold on Jun 26, 2018
Note: Property is not currently for sale or for rent.

-
Type: Detached
-
Style: Bungalow
-
Size: 2000 sqft
-
Lot Size: 115 x 0 Feet
-
Age: 31-50 years
-
Taxes: $3,728 per year
-
Days on Site: 5 Days
-
Added: Sep 07, 2019 (5 days on market)
-
Updated:
-
Last Checked: 3 months ago
-
MLS®#: X4170273
-
Listed By: Bosley real estate ltd., brokerage
Dive In, Relax And Enjoy Life In All 4 Spectacular Seasons On Beautiful, Tranquil Fox Lake. Take In Island Vistas From The Boat, Paddleboard, Or Your Sandy Beach! An Easy 15 Mins Drive, On City-Maintained Roads To Fab Huntsville Shops, Bars, Restaurants, Yoga, Theatre, Music, Arts & Festivals. Snowmobile Trails, Fishing, Wildlife+ Thinking You Won't Want To Leave? You Don't Have To! Great Connectivity Means You Can Work From Here! One More Aperol Spritz Then?
Extras
Wake To Gorgeous Vistas, Sipping Coffee On The Dock - The Sun Peeping Over The Lovely Crown Island As The Morning Mist Rises Off The Lake. You're Not Dreaming! The Loons, Frogs And This Pristine, Year-Round Muskoka Lake-Retreat Are Calling!
Property Details
Facts for 311 West Fox Lake Road, Huntsville
Status
Days on Market: 5
Last Status: Sold
Sold Date: Jun 26, 2018
Closed Date: Jul 27, 2018
Expiry Date: Oct 31, 2018
Sold Price: $750,000
Unavailable Date: Jun 26, 2018
Input Date: Jun 21, 2018
Prior LSC: Listing with no contract changes
Property
Status: Sale
Property Type: Detached
Style: Bungalow
Size (sq ft): 2000
Age: 31-50
Area: Huntsville
Availability Date: Immed/Tba
Assessment Amount: $688,000
Assessment Year: 2016
Inside
Bedrooms: 3
Bedrooms Plus: 1
Bathrooms: 2
Kitchens: 1
Rooms: 7
Den/Family Room: No
Air Conditioning: None
Fireplace: Yes
Laundry Level: Lower
Central Vacuum: N
Washrooms: 2
Utilities
Electricity: Yes
Cable: Yes
Telephone: Yes
Building
Basement: Fin W/O
Basement 2: Full
Heat Type: Forced Air
Heat Source: Propane
Exterior: Wood
Water Supply Type: Drilled Well
Water Supply: Well
Physically Handicapped-Equipped: N
Special Designation: Unknown
Other Structures: Garden Shed
Retirement: N
Parking
Driveway: Pvt Double
Garage Spaces: 2
Garage Type: Detached
Covered Parking Spaces: 12
Total Parking Spaces: 14
Fees
Tax Year: 2018
Tax Legal Description: Lt 4 Pl 6 Stisted; Huntsville; The District Munici
Taxes: $3,728
Highlights
Feature: Beach
Feature: Clear View
Feature: Hospital
Feature: Lake/Pond/River
Feature: School Bus Route
Feature: Waterfront
Land
Cross Street: Ravenscliffe / Hoods
Municipality District: Huntsville
Fronting On: East
Parcel Number: 481260231
Pool: None
Sewer: Septic
Lot Frontage: 115 Feet
Lot Irregularities: See Survey
Acres: < .50
Zoning: Single Family Re
Waterfront: Direct
Water Frontage: 105
Shoreline Allowance: Owned
Shoreline Exposure: E
Rooms
Room details for 311 West Fox Lake Road, Huntsville
| Type | Dimensions | Description |
|---|---|---|
| Foyer Main | 2.80 x 3.00 | Laminate, B/I Closet, B/I Shelves |
| Living Main | 7.33 x 3.00 | Brick Fireplace, W/O To Deck, Bay Window |
| Kitchen Main | 2.60 x 3.62 | Linoleum, Renovated, Open Concept |
| Dining Main | 2.86 x 4.36 | Laminate, Wood Trim, W/O To Deck |
| 2nd Br Main | 2.88 x 3.50 | Laminate, Overlook Water, Wood Trim |
| 3rd Br Main | 2.50 x 3.12 | Laminate, Wood Trim, O/Looks Ravine |
| Bathroom Main | 2.13 x 2.45 | Renovated, Wood Trim, B/I Vanity |
| Master Main | 4.10 x 6.16 | 4 Pc Ensuite, Overlook Water, W/I Closet |
| Rec Main | 6.60 x 6.90 | Broadloom, Overlook Water, Double Closet |
| Den Bsmt | 2.89 x 3.34 | Laminate, Wood Trim, Above Grade Window |
| 4th Br Bsmt | 2.72 x 5.03 | Laminate, Window, Wood Trim |
| Laundry Bsmt | 3.05 x 7.30 | W/O To Garden, Combined W/Workshop, Pantry |
| XXXXXXXX | XXX XX, XXXX |
XXXX XXX XXXX |
$XXX,XXX |
| XXX XX, XXXX |
XXXXXX XXX XXXX |
$XXX,XXX | |
| XXXXXXXX | XXX XX, XXXX |
XXXXXXX XXX XXXX |
|
| XXX XX, XXXX |
XXXXXX XXX XXXX |
$XXX,XXX |
| XXXXXXXX XXXX | XXX XX, XXXX | $750,000 XXX XXXX |
| XXXXXXXX XXXXXX | XXX XX, XXXX | $700,000 XXX XXXX |
| XXXXXXXX XXXXXXX | XXX XX, XXXX | XXX XXXX |
| XXXXXXXX XXXXXX | XXX XX, XXXX | $579,900 XXX XXXX |

Saint Mary's School
Elementary: CatholicPine Glen Public School
Elementary: PublicEvergreen Heights Education Centre
Elementary: PublicV K Greer Memorial Public School
Elementary: PublicSpruce Glen Public School
Elementary: PublicHuntsville Public School
Elementary: PublicSt Dominic Catholic Secondary School
Secondary: CatholicGravenhurst High School
Secondary: PublicAlmaguin Highlands Secondary School
Secondary: PublicBracebridge and Muskoka Lakes Secondary School
Secondary: PublicHuntsville High School
Secondary: PublicTrillium Lakelands' AETC's
Secondary: Public

