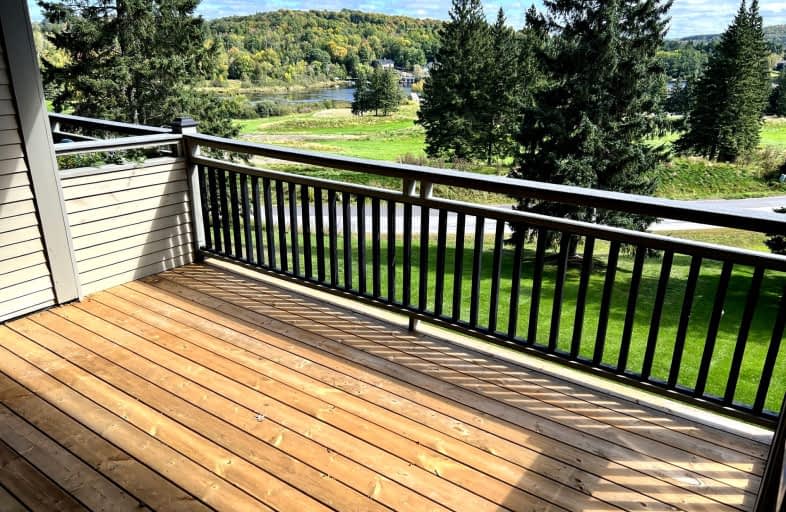
Irwin Memorial Public School
Elementary: Public
12.41 km
Saint Mary's School
Elementary: Catholic
6.27 km
Pine Glen Public School
Elementary: Public
5.60 km
Spruce Glen Public School
Elementary: Public
3.41 km
Riverside Public School
Elementary: Public
5.86 km
Huntsville Public School
Elementary: Public
5.09 km
St Dominic Catholic Secondary School
Secondary: Catholic
34.30 km
Gravenhurst High School
Secondary: Public
50.12 km
Almaguin Highlands Secondary School
Secondary: Public
58.21 km
Bracebridge and Muskoka Lakes Secondary School
Secondary: Public
33.35 km
Huntsville High School
Secondary: Public
4.82 km
Trillium Lakelands' AETC's
Secondary: Public
35.61 km
-
Hidden Valley Resort
22 Ski Club Rd, Huntsville ON P1H 1A9 2.81km -
Play Outdoors Canada
23 Manominee St, Huntsville ON 4.46km -
Riverside Park
Huntsville ON 4.55km
-
BMO Bank of Montreal
91 King William St, Huntsville ON P1H 1E5 3.51km -
Scotiabank
198 Muskoka Rd N, Huntsville ON P1H 2A5 3.8km -
Scotiabank
70 King William St, Huntsville ON P1H 2A5 3.89km



