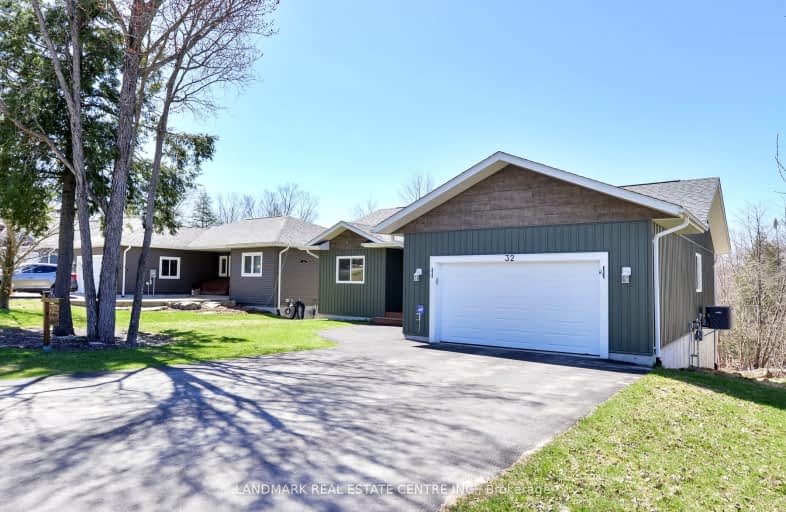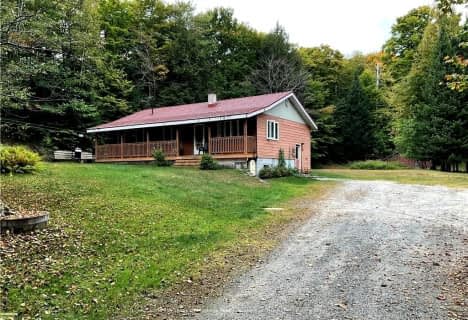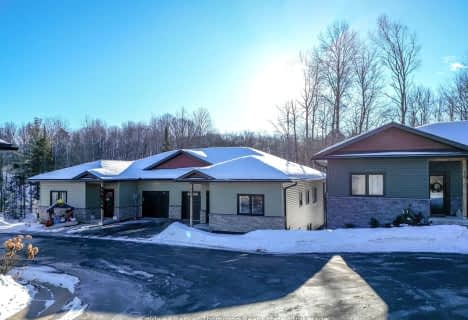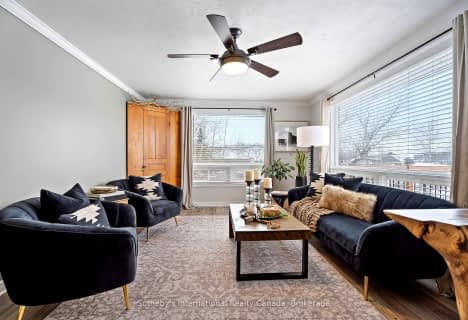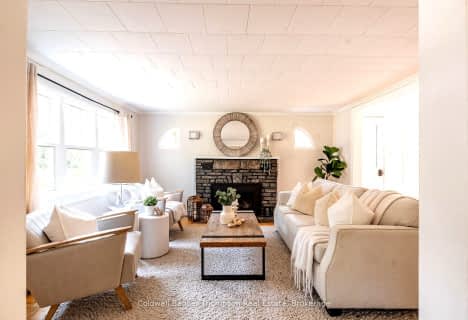Car-Dependent
- Almost all errands require a car.
18
/100
Somewhat Bikeable
- Almost all errands require a car.
5
/100

Saint Mary's School
Elementary: Catholic
1.50 km
Pine Glen Public School
Elementary: Public
1.72 km
V K Greer Memorial Public School
Elementary: Public
12.38 km
Spruce Glen Public School
Elementary: Public
4.03 km
Riverside Public School
Elementary: Public
3.22 km
Huntsville Public School
Elementary: Public
1.62 km
St Dominic Catholic Secondary School
Secondary: Catholic
30.22 km
Gravenhurst High School
Secondary: Public
45.77 km
Almaguin Highlands Secondary School
Secondary: Public
59.43 km
Bracebridge and Muskoka Lakes Secondary School
Secondary: Public
28.82 km
Huntsville High School
Secondary: Public
1.73 km
Trillium Lakelands' AETC's
Secondary: Public
31.31 km
-
Irene Street Park
19 Irene St, Huntsville ON P1H 1W3 0.29km -
Orchard Park
Huntsville ON P1H 1X7 0.56km -
River Mill Park
Huntsville ON P1H 2A6 1.85km
-
Localcoin Bitcoin ATM - Main West Variety
128 Main St W, Huntsville ON P1H 1W5 0.52km -
CIBC
1 Main St W, Huntsville ON P1H 2C5 1.55km -
Scotiabank
27 Main St E, Huntsville ON P1H 2C6 1.66km
