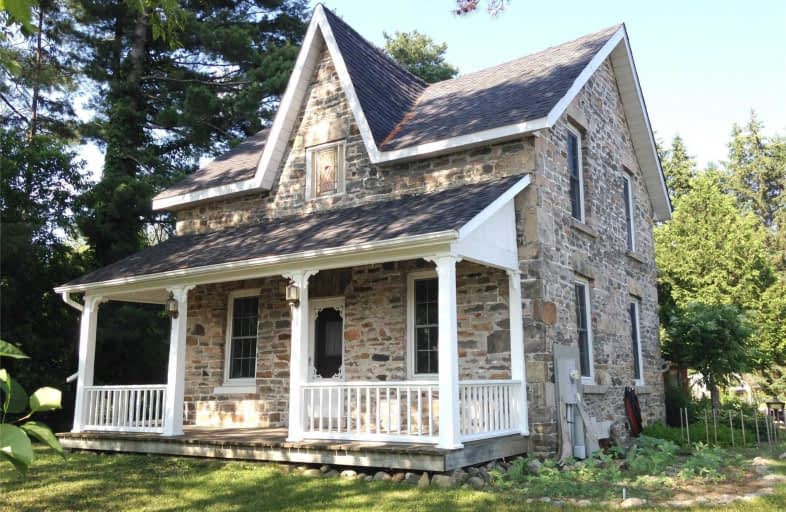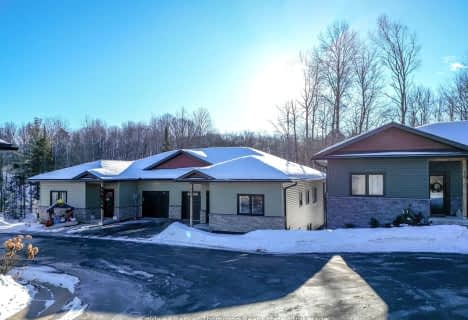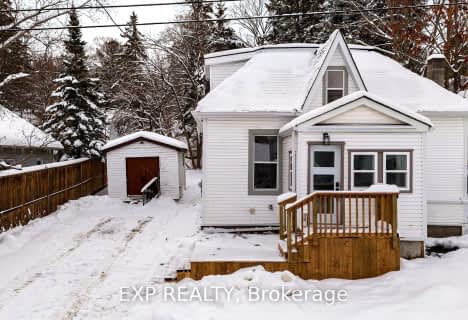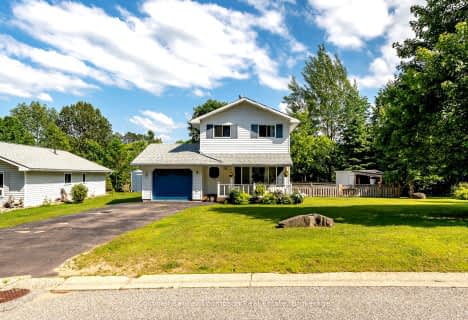
Saint Mary's School
Elementary: Catholic
0.66 km
Pine Glen Public School
Elementary: Public
0.95 km
V K Greer Memorial Public School
Elementary: Public
14.17 km
Spruce Glen Public School
Elementary: Public
3.10 km
Riverside Public School
Elementary: Public
5.03 km
Huntsville Public School
Elementary: Public
1.76 km
St Dominic Catholic Secondary School
Secondary: Catholic
32.27 km
Gravenhurst High School
Secondary: Public
47.74 km
Almaguin Highlands Secondary School
Secondary: Public
57.28 km
Bracebridge and Muskoka Lakes Secondary School
Secondary: Public
30.79 km
Huntsville High School
Secondary: Public
2.43 km
Trillium Lakelands' AETC's
Secondary: Public
33.32 km













