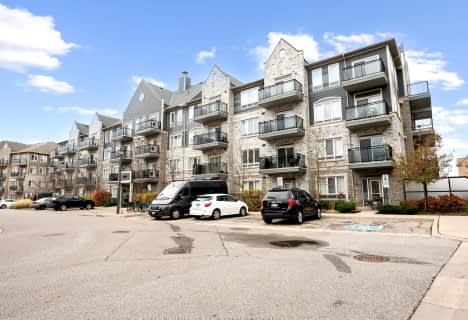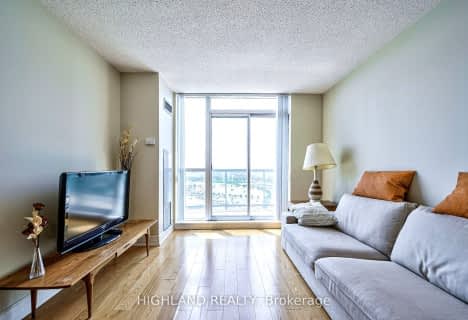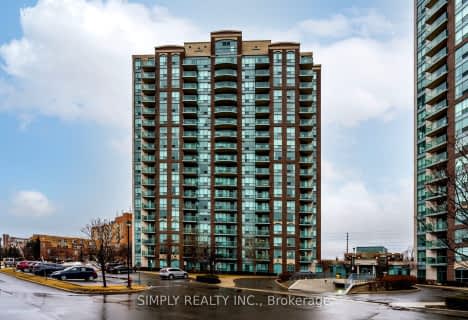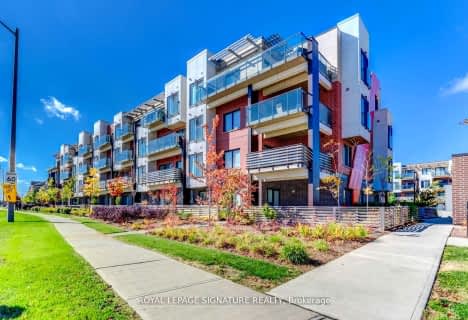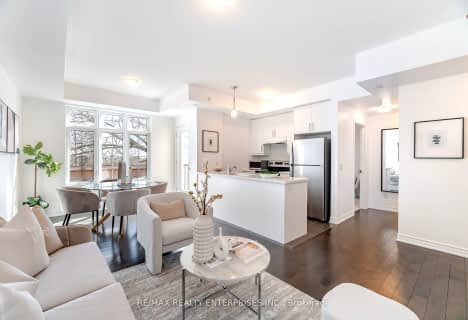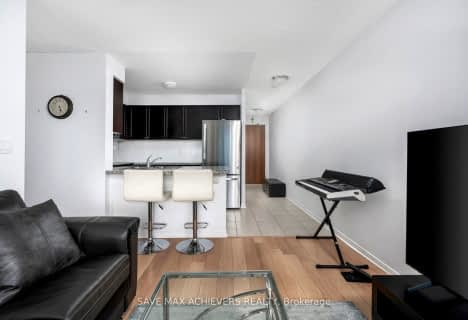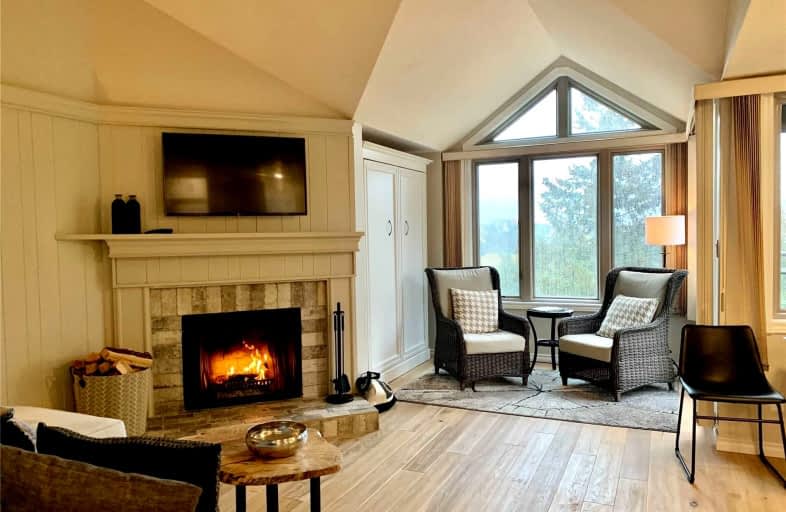

St Joseph Separate School
Elementary: CatholicSt Rose of Lima Separate School
Elementary: CatholicMiddlebury Public School
Elementary: PublicDivine Mercy School
Elementary: CatholicCredit Valley Public School
Elementary: PublicThomas Street Middle School
Elementary: PublicApplewood School
Secondary: PublicStreetsville Secondary School
Secondary: PublicSt Joseph Secondary School
Secondary: CatholicJohn Fraser Secondary School
Secondary: PublicRick Hansen Secondary School
Secondary: PublicSt Aloysius Gonzaga Secondary School
Secondary: Catholic- 1 bath
- 1 bed
- 600 sqft
304-3075 Thomas Street, Mississauga, Ontario • L5M 0M4 • Churchill Meadows
- 1 bath
- 1 bed
- 600 sqft
2108-2560 Eglinton Avenue West, Mississauga, Ontario • L5M 0Y3 • Central Erin Mills
- 2 bath
- 1 bed
- 600 sqft
303-2560 Eglinton Avenue West, Mississauga, Ontario • L5M 0Y3 • Central Erin Mills
- 1 bath
- 1 bed
- 600 sqft
1802-4879 Kimbermount Avenue, Mississauga, Ontario • L5M 7R8 • Central Erin Mills
- 1 bath
- 1 bed
- 700 sqft
1408-2155 Burnhamthorpe Road West, Mississauga, Ontario • L5L 5P9 • Erin Mills
- 1 bath
- 1 bed
- 600 sqft
Ph06-2545 Erin Centre Boulevard, Mississauga, Ontario • L5M 6Z9 • Central Erin Mills
- 1 bath
- 1 bed
- 600 sqft
1610-4655 Glen Erin Drive, Mississauga, Ontario • L5M 0Z1 • Erin Mills
- 1 bath
- 1 bed
- 600 sqft
1101-4900 Glen Erin Drive, Mississauga, Ontario • L5M 7S2 • Central Erin Mills
- 1 bath
- 1 bed
- 600 sqft
PH1-4879 Kimbermount Avenue, Mississauga, Ontario • L5M 7R8 • Central Erin Mills
- 1 bath
- 1 bed
- 600 sqft
306-5005 Harvard Road, Mississauga, Ontario • L5M 0W5 • Churchill Meadows
- 1 bath
- 1 bed
- 600 sqft
307-215 BROADWAY Street, Mississauga, Ontario • L5M 1J1 • Streetsville
- 1 bath
- 1 bed
- 600 sqft
611-4900 Glen Erin Drive, Mississauga, Ontario • L5M 7S2 • Central Erin Mills


