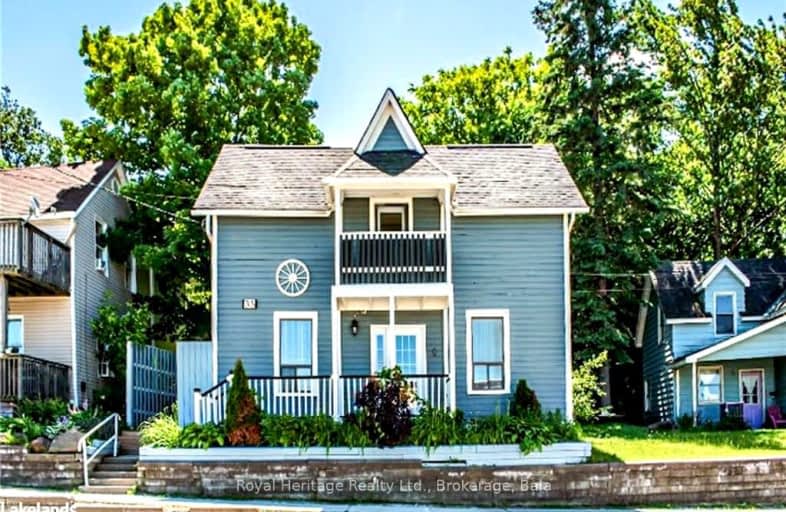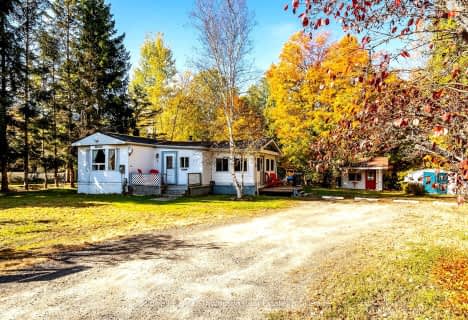Somewhat Walkable
- Some errands can be accomplished on foot.
67
/100
Somewhat Bikeable
- Most errands require a car.
26
/100

Saint Mary's School
Elementary: Catholic
1.19 km
Pine Glen Public School
Elementary: Public
0.82 km
V K Greer Memorial Public School
Elementary: Public
13.62 km
Spruce Glen Public School
Elementary: Public
2.76 km
Riverside Public School
Elementary: Public
3.38 km
Huntsville Public School
Elementary: Public
0.34 km
St Dominic Catholic Secondary School
Secondary: Catholic
31.29 km
Gravenhurst High School
Secondary: Public
46.89 km
Almaguin Highlands Secondary School
Secondary: Public
58.68 km
Bracebridge and Muskoka Lakes Secondary School
Secondary: Public
29.95 km
Huntsville High School
Secondary: Public
0.78 km
Trillium Lakelands' AETC's
Secondary: Public
32.41 km
-
River Mill Park
Huntsville ON P1H 2A6 0.58km -
Riverside Park
Huntsville ON 0.86km -
Orchard Park
Huntsville ON P1H 1X7 1.55km
-
CIBC
1 Main St W, Huntsville ON P1H 2C5 0.29km -
Scotiabank
27 Main St E, Huntsville ON P1H 2C6 0.42km -
RBC Royal Bank
22 Main St E, Huntsville ON P1H 2C9 0.44km



