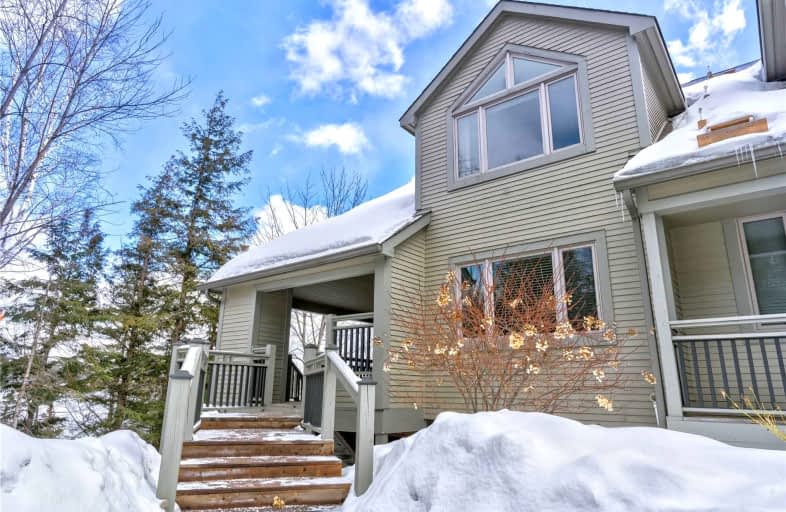Sold on Mar 17, 2022
Note: Property is not currently for sale or for rent.

-
Type: Condo Apt
-
Style: Apartment
-
Size: 700 sqft
-
Pets: Restrict
-
Age: No Data
-
Taxes: $1,570 per year
-
Maintenance Fees: 399 /mo
-
Days on Site: 2 Days
-
Added: Mar 15, 2022 (2 days on market)
-
Updated:
-
Last Checked: 3 months ago
-
MLS®#: X5536236
-
Listed By: Re/max realty enterprises inc., brokerage
Lovely Offering Of This Gorgeous One-Bedroom Quiet Corner Unit At Grandview Golf Course In Huntsville With Endless Activities To Enjoy Year-Round, This Property Is The Perfect Low Maintenance Weekend Retreat Or Summer Home For Snowbirds Who Winter Away! Beautiful Views Overlooking Cookson Bay And Grandview Golf From Your Outdoor Patio. Walking Trail Leading To Dock On Fairy Lake
Extras
Grandview Is A Pet Friendly, People Friendly Community With An Excellent Property Management. Includes Fridge, Stove, Dishwasher,Washer/Dryer,Window Coverings& All Existing Furniture, Exception Living Room Table
Property Details
Facts for 3631 Forest Hill Drive, Huntsville
Status
Days on Market: 2
Last Status: Sold
Sold Date: Mar 17, 2022
Closed Date: Apr 28, 2022
Expiry Date: Jun 14, 2022
Sold Price: $481,000
Unavailable Date: Mar 17, 2022
Input Date: Mar 15, 2022
Prior LSC: Listing with no contract changes
Property
Status: Sale
Property Type: Condo Apt
Style: Apartment
Size (sq ft): 700
Area: Huntsville
Availability Date: Flexible
Inside
Bedrooms: 1
Bathrooms: 1
Kitchens: 1
Rooms: 4
Den/Family Room: No
Patio Terrace: Open
Unit Exposure: South East
Air Conditioning: Central Air
Fireplace: Yes
Central Vacuum: Y
Ensuite Laundry: Yes
Washrooms: 1
Building
Stories: 02
Basement: None
Heat Type: Forced Air
Heat Source: Gas
Exterior: Wood
Special Designation: Unknown
Parking
Parking Included: Yes
Garage Type: None
Parking Designation: Common
Parking Features: Surface
Covered Parking Spaces: 2
Total Parking Spaces: 2
Locker
Locker: None
Fees
Tax Year: 2021
Taxes Included: No
Building Insurance Included: Yes
Cable Included: No
Central A/C Included: No
Common Elements Included: Yes
Heating Included: No
Hydro Included: No
Water Included: Yes
Taxes: $1,570
Highlights
Amenity: Visitor Parking
Feature: Clear View
Feature: Cul De Sac
Feature: Golf
Feature: Grnbelt/Conserv
Feature: Lake Access
Feature: Wooded/Treed
Land
Cross Street: H W Y 6 0 / G R A N
Municipality District: Huntsville
Water Body Name: Fairy
Water Body Type: Lake
Access To Property: Yr Rnd Municpal Rd
Access To Property: Yr Rnd Private Rd
Water Features: Beachfront
Shoreline: Deep
Shoreline: Natural
Condo
Condo Registry Office: MCP
Condo Corp#: 15
Property Management: North Country Property - (705)-787-8182 Gregg Evans
Additional Media
- Virtual Tour: http://sites.listvt.com/forresthill/?mls
Rooms
Room details for 3631 Forest Hill Drive, Huntsville
| Type | Dimensions | Description |
|---|---|---|
| Dining Main | 2.13 x 2.77 | Combined W/Living, Large Window, Open Concept |
| Living Main | 3.05 x 5.79 | Cathedral Ceiling, Fireplace, W/O To Deck |
| Kitchen Main | 2.44 x 2.07 | Backsplash, Breakfast Bar, B/I Dishwasher |
| Prim Bdrm Main | 3.69 x 3.81 | Cathedral Ceiling, Glass Doors, Large Window |
| XXXXXXXX | XXX XX, XXXX |
XXXX XXX XXXX |
$XXX,XXX |
| XXX XX, XXXX |
XXXXXX XXX XXXX |
$XXX,XXX |
| XXXXXXXX XXXX | XXX XX, XXXX | $481,000 XXX XXXX |
| XXXXXXXX XXXXXX | XXX XX, XXXX | $420,000 XXX XXXX |

École élémentaire publique L'Héritage
Elementary: PublicChar-Lan Intermediate School
Elementary: PublicSt Peter's School
Elementary: CatholicHoly Trinity Catholic Elementary School
Elementary: CatholicÉcole élémentaire catholique de l'Ange-Gardien
Elementary: CatholicWilliamstown Public School
Elementary: PublicÉcole secondaire publique L'Héritage
Secondary: PublicCharlottenburgh and Lancaster District High School
Secondary: PublicSt Lawrence Secondary School
Secondary: PublicÉcole secondaire catholique La Citadelle
Secondary: CatholicHoly Trinity Catholic Secondary School
Secondary: CatholicCornwall Collegiate and Vocational School
Secondary: Public

