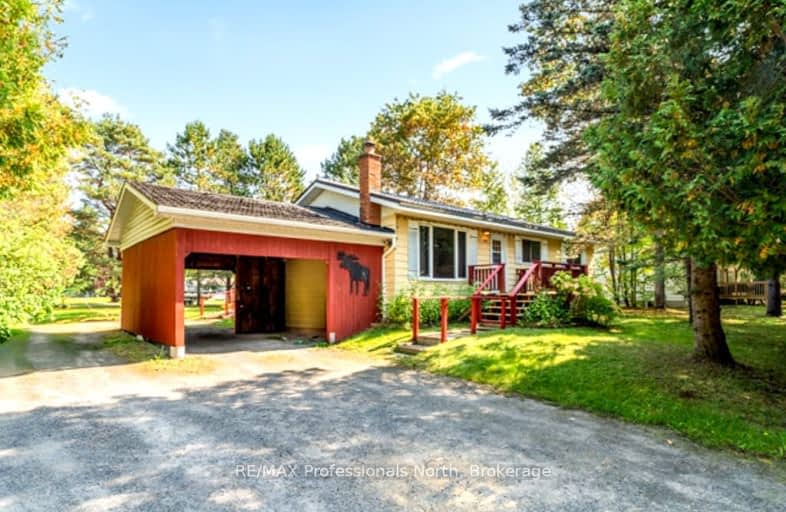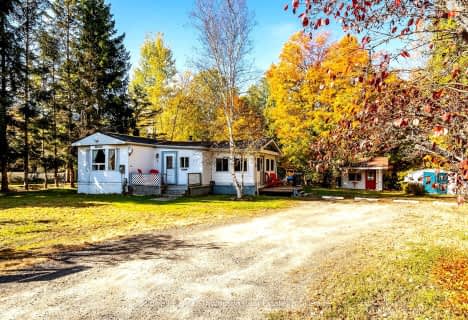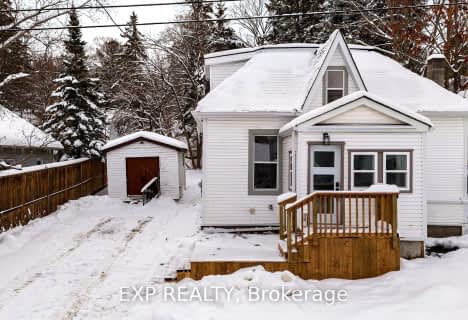Car-Dependent
- Most errands require a car.
25
/100
Somewhat Bikeable
- Most errands require a car.
31
/100

Saint Mary's School
Elementary: Catholic
0.78 km
Pine Glen Public School
Elementary: Public
1.06 km
V K Greer Memorial Public School
Elementary: Public
14.26 km
Spruce Glen Public School
Elementary: Public
3.11 km
Riverside Public School
Elementary: Public
5.16 km
Huntsville Public School
Elementary: Public
1.87 km
St Dominic Catholic Secondary School
Secondary: Catholic
32.38 km
Gravenhurst High School
Secondary: Public
47.85 km
Almaguin Highlands Secondary School
Secondary: Public
57.15 km
Bracebridge and Muskoka Lakes Secondary School
Secondary: Public
30.90 km
Huntsville High School
Secondary: Public
2.55 km
Trillium Lakelands' AETC's
Secondary: Public
33.42 km
-
Algonquin Provincial Park
Huntsville ON 0.99km -
Irene Street Park
19 Irene St, Huntsville ON P1H 1W3 1.99km -
Orchard Park
Huntsville ON P1H 1X7 2.02km
-
TD Canada Trust ATM
107 N Kinton Ave, Huntsville ON P1H 0A9 1.22km -
TD Canada Trust Branch and ATM
107 N Kinton Ave, Huntsville ON P1H 0A9 1.22km -
TD Bank Financial Group
107 N Kinton Ave, Huntsville ON P1H 0A9 1.23km











