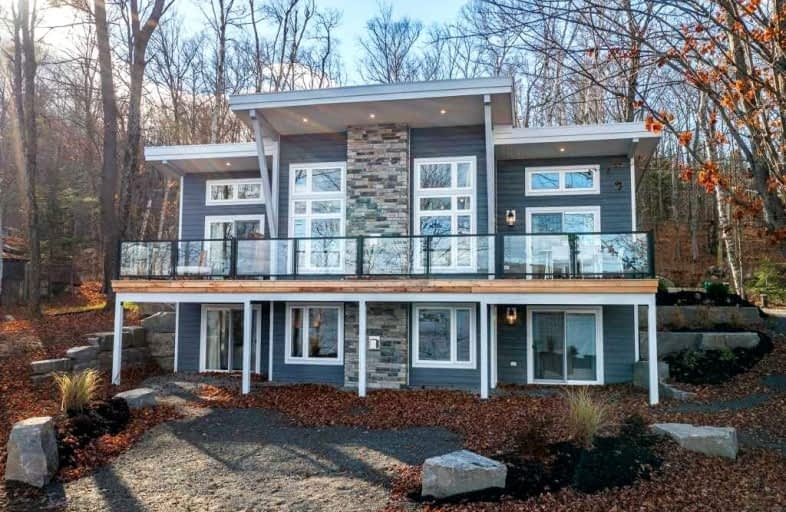Sold on Nov 16, 2022
Note: Property is not currently for sale or for rent.

-
Type: Cottage
-
Style: Bungaloft
-
Size: 2000 sqft
-
Lot Size: 105 x 157 Feet
-
Age: New
-
Taxes: $4,100 per year
-
Days on Site: 7 Days
-
Added: Nov 09, 2022 (1 week on market)
-
Updated:
-
Last Checked: 3 months ago
-
MLS®#: X5821531
-
Listed By: Royal lepage connect realty, brokerage
*Rare Fox Lake Offering!* Spectacular Princess Margaret Lottery Lakefront Muskoka Cottage* Built By Linwood Custom Design Homes* Fully Furnished And Designer Decorated* Over 2,260 Sq Ft Of Living Space, Including A W/O Basement* 105 Ft Of Sandy Lake Frontage* Much Desired Open Concept Design W/ Soaring Ceilings Throughout* Stunning Chef's Kit W/ Oversized Breakfast Bar* 3 Spa-Like Baths* Post And Beam Construction* Fully Winterized Home W/ No Expense Spared!* Never Lived In* Truly A Must See!
Extras
S/S Stove, Fridge, Dw&Mw, Washer Dryer, All Elf's, All Window Coverings, 2 Gas F/Ps, Forced Air Propane, Hwt, Electric A/C, Air Exchanger, Uv Filtration, Alarm System, S/S Wine Fridge, Classic Fridge In Bsmt, All Existing Furniture
Property Details
Facts for 379 West Fox Lake Road, Huntsville
Status
Days on Market: 7
Last Status: Sold
Sold Date: Nov 16, 2022
Closed Date: Dec 28, 2022
Expiry Date: Feb 09, 2023
Sold Price: $1,822,000
Unavailable Date: Nov 16, 2022
Input Date: Nov 09, 2022
Prior LSC: Listing with no contract changes
Property
Status: Sale
Property Type: Cottage
Style: Bungaloft
Size (sq ft): 2000
Age: New
Area: Huntsville
Availability Date: 30 Days/Tba
Inside
Bedrooms: 3
Bathrooms: 3
Kitchens: 1
Rooms: 4
Den/Family Room: No
Air Conditioning: Central Air
Fireplace: Yes
Washrooms: 3
Building
Basement: Fin W/O
Heat Type: Forced Air
Heat Source: Propane
Exterior: Wood
Water Supply: Well
Special Designation: Unknown
Parking
Driveway: Private
Garage Type: None
Covered Parking Spaces: 4
Total Parking Spaces: 4
Fees
Tax Year: 2022
Tax Legal Description: Lt 9 Pl 5 Stisted; Huntsville
Taxes: $4,100
Land
Cross Street: West
Municipality District: Huntsville
Fronting On: East
Pool: None
Sewer: Septic
Lot Depth: 157 Feet
Lot Frontage: 105 Feet
Waterfront: Direct
Additional Media
- Virtual Tour: https://unbranded.youriguide.com/379_w_fox_lake_rd_huntsville_on/
Rooms
Room details for 379 West Fox Lake Road, Huntsville
| Type | Dimensions | Description |
|---|---|---|
| Living Ground | 4.90 x 5.80 | Open Concept, Combined W/Dining, Gas Fireplace |
| Dining Ground | 4.30 x 3.60 | Open Concept, W/O To Deck, Cathedral Ceiling |
| Kitchen Ground | 3.00 x 5.80 | Renovated, Breakfast Bar, Stone Counter |
| Prim Bdrm Ground | 3.50 x 3.80 | 3 Pc Ensuite, Double Closet, W/O To Deck |
| 2nd Br Lower | 3.40 x 4.30 | Walk-Out, Double Closet, 4 Pc Ensuite |
| 3rd Br Lower | 3.40 x 4.30 | Walk-Out, Double Closet |
| Rec Lower | 4.90 x 5.80 | Walk-Out, Gas Fireplace |
| XXXXXXXX | XXX XX, XXXX |
XXXX XXX XXXX |
$X,XXX,XXX |
| XXX XX, XXXX |
XXXXXX XXX XXXX |
$X,XXX,XXX |
| XXXXXXXX XXXX | XXX XX, XXXX | $1,822,000 XXX XXXX |
| XXXXXXXX XXXXXX | XXX XX, XXXX | $1,799,000 XXX XXXX |

Saint Mary's School
Elementary: CatholicPine Glen Public School
Elementary: PublicEvergreen Heights Education Centre
Elementary: PublicV K Greer Memorial Public School
Elementary: PublicSpruce Glen Public School
Elementary: PublicHuntsville Public School
Elementary: PublicSt Dominic Catholic Secondary School
Secondary: CatholicGravenhurst High School
Secondary: PublicAlmaguin Highlands Secondary School
Secondary: PublicBracebridge and Muskoka Lakes Secondary School
Secondary: PublicHuntsville High School
Secondary: PublicTrillium Lakelands' AETC's
Secondary: Public

