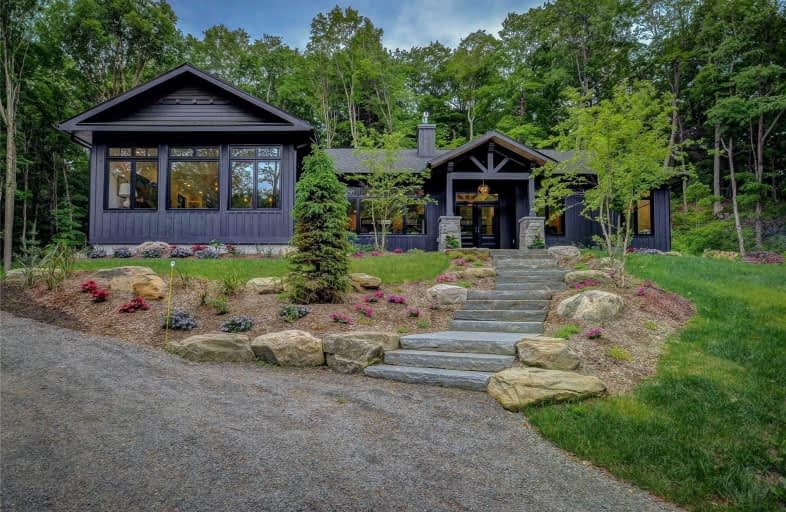Sold on Jul 28, 2020
Note: Property is not currently for sale or for rent.

-
Type: Detached
-
Style: Bungalow
-
Lot Size: 833 x 0 Feet
-
Age: 0-5 years
-
Taxes: $5,112 per year
-
Days on Site: 36 Days
-
Added: Jun 22, 2020 (1 month on market)
-
Updated:
-
Last Checked: 3 months ago
-
MLS®#: X4803668
-
Listed By: Royal lepage terrequity realty, brokerage
Located Just 15 Minutes From Huntsville In Prestigious Ashworth Bay On A Very Private 13.89 Acre Lot. This Spectacular Sprawling Bungalow Has 2400 Sq Ft Above Grade With A Total Of 3600 Finished Living Area. Luxury Finishes Are Throughout The Entire Residence. Very Spacious Living Room With Fireplace And Incredible Views Of Professionally Landscaped Grounds. State Of The Art Kitchen With Custom Cabinets And Quartz Counters. An Absolute Dream Home!
Extras
Fridge,Stove,Built-In D/W,Wine Cooler,Washer,Dryer,Central Vac & Equipment,Garage Door Opener And Remote, 2 Owned Hot Water Tanks, Generx Generator, 20 Min Drive To Hutcheson Beach On Lake Vernon.10 Mins To Avery Beach For Boat Launching.
Property Details
Facts for 39 Claren Crescent, Huntsville
Status
Days on Market: 36
Last Status: Sold
Sold Date: Jul 28, 2020
Closed Date: Sep 10, 2020
Expiry Date: Sep 20, 2020
Sold Price: $1,100,000
Unavailable Date: Jul 28, 2020
Input Date: Jun 23, 2020
Property
Status: Sale
Property Type: Detached
Style: Bungalow
Age: 0-5
Area: Huntsville
Availability Date: 30-90 Days/Tba
Inside
Bedrooms: 3
Bathrooms: 3
Kitchens: 1
Rooms: 6
Den/Family Room: No
Air Conditioning: Central Air
Fireplace: Yes
Washrooms: 3
Building
Basement: Finished
Heat Type: Forced Air
Heat Source: Propane
Exterior: Wood
Water Supply: Well
Special Designation: Unknown
Parking
Driveway: Private
Garage Spaces: 2
Garage Type: Attached
Covered Parking Spaces: 8
Total Parking Spaces: 10
Fees
Tax Year: 2019
Tax Legal Description: See Schedule C
Taxes: $5,112
Highlights
Feature: School
Feature: Wooded/Treed
Land
Cross Street: Aspdin Rd/Etwell Rd
Municipality District: Huntsville
Fronting On: South
Pool: None
Sewer: Septic
Lot Frontage: 833 Feet
Lot Irregularities: 13.89
Acres: 10-24.99
Additional Media
- Virtual Tour: https://vimeo.com/432166448?ref=em-share
Rooms
Room details for 39 Claren Crescent, Huntsville
| Type | Dimensions | Description |
|---|---|---|
| Foyer Ground | 2.75 x 4.57 | Stone Floor |
| Living Ground | 5.18 x 6.70 | Hardwood Floor, Fireplace |
| Kitchen Ground | 4.88 x 7.32 | Hardwood Floor, Combined W/Dining, Centre Island |
| Dining Ground | 4.88 x 7.32 | Hardwood Floor, Combined W/Kitchen |
| Master Ground | 4.57 x 4.88 | Broadloom, 5 Pc Ensuite |
| 2nd Br Ground | 3.35 x 2.35 | Semi Ensuite |
| 2nd Br Ground | 3.05 x 3.35 | Semi Ensuite |
| Laundry Ground | 1.83 x 2.14 | Tile Floor |
| Rec Bsmt | 6.10 x 5.79 | Fireplace, Laminate |
| Games Bsmt | 5.79 x 5.79 | Laminate |
| XXXXXXXX | XXX XX, XXXX |
XXXX XXX XXXX |
$X,XXX,XXX |
| XXX XX, XXXX |
XXXXXX XXX XXXX |
$X,XXX,XXX |
| XXXXXXXX XXXX | XXX XX, XXXX | $1,100,000 XXX XXXX |
| XXXXXXXX XXXXXX | XXX XX, XXXX | $1,150,000 XXX XXXX |

École élémentaire publique L'Héritage
Elementary: PublicChar-Lan Intermediate School
Elementary: PublicSt Peter's School
Elementary: CatholicHoly Trinity Catholic Elementary School
Elementary: CatholicÉcole élémentaire catholique de l'Ange-Gardien
Elementary: CatholicWilliamstown Public School
Elementary: PublicÉcole secondaire publique L'Héritage
Secondary: PublicCharlottenburgh and Lancaster District High School
Secondary: PublicSt Lawrence Secondary School
Secondary: PublicÉcole secondaire catholique La Citadelle
Secondary: CatholicHoly Trinity Catholic Secondary School
Secondary: CatholicCornwall Collegiate and Vocational School
Secondary: Public

