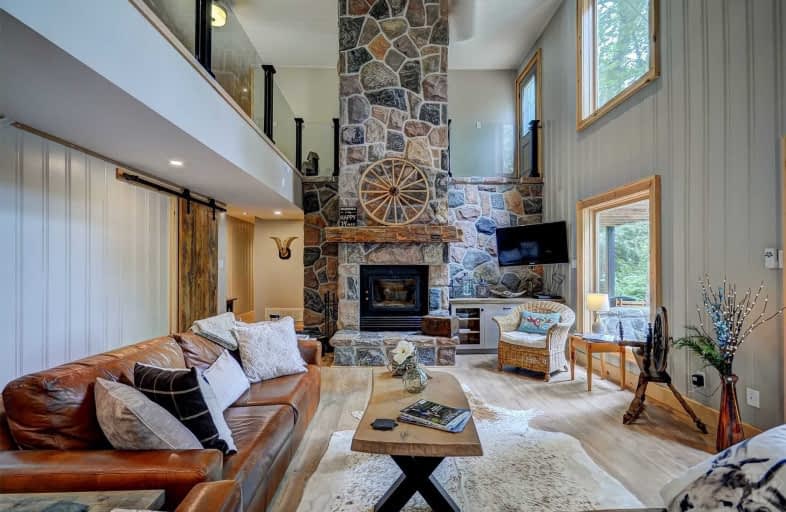Sold on Nov 06, 2020
Note: Property is not currently for sale or for rent.

-
Type: Detached
-
Style: 2-Storey
-
Size: 2500 sqft
-
Lot Size: 213 x 608 Feet
-
Age: 16-30 years
-
Taxes: $6,116 per year
-
Days on Site: 53 Days
-
Added: Sep 14, 2020 (1 month on market)
-
Updated:
-
Last Checked: 3 months ago
-
MLS®#: X4913268
-
Listed By: Peryle keye real estate, brokerage
As Seen On Cottage Life Tv! Incredible Rental Income Potential, If Desired - Ask For Details! Gorgeous Home/Cottage On The Pristine Shores Of Highly Desired Skeleton Lake, Boasting Sw Exp, 212' Of Sandy Shoreline, 2.7 Ac Of Incredible Privacy, Year Round Access, Internet, Ac & Almost Everything Has Been Updated Since 2016!
Extras
Rented For $8,000+/Wk Summer 2020. Approx 50 Steps To Waterfront. Plowing:$500/Yr Or $800/Yr For Private Laneway, Drive And Steps To Door. Shallow Entry & Approx. 6 ' Off Dock. New Grinder Pump On Septic June '20, Septic Pumped Aug'17.
Property Details
Facts for 3993 Aspdin Road, Huntsville
Status
Days on Market: 53
Last Status: Sold
Sold Date: Nov 06, 2020
Closed Date: Dec 01, 2020
Expiry Date: Dec 31, 2020
Sold Price: $1,900,000
Unavailable Date: Nov 06, 2020
Input Date: Sep 15, 2020
Property
Status: Sale
Property Type: Detached
Style: 2-Storey
Size (sq ft): 2500
Age: 16-30
Area: Huntsville
Availability Date: Flexible
Assessment Amount: $686,000
Assessment Year: 2016
Inside
Bedrooms: 4
Bathrooms: 2
Kitchens: 1
Rooms: 8
Den/Family Room: Yes
Air Conditioning: Central Air
Fireplace: Yes
Laundry Level: Main
Washrooms: 2
Utilities
Electricity: Yes
Telephone: Yes
Building
Basement: None
Heat Type: Forced Air
Heat Source: Propane
Exterior: Wood
Water Supply Type: Drilled Well
Water Supply: Well
Special Designation: Unknown
Parking
Driveway: Private
Garage Type: None
Covered Parking Spaces: 8
Total Parking Spaces: 8
Fees
Tax Year: 2020
Tax Legal Description: Pcl 29289 Sec Muskoka; Pt Lt 2 Con 2 Stisted Pt 4
Taxes: $6,116
Highlights
Feature: Clear View
Feature: Lake Access
Feature: Level
Feature: Sloping
Feature: Wooded/Treed
Land
Cross Street: Aspdin Rd/Muskoka Rd
Municipality District: Huntsville
Fronting On: South
Parcel Number: 481280092
Pool: None
Sewer: Septic
Lot Depth: 608 Feet
Lot Frontage: 213 Feet
Zoning: Sr1
Waterfront: Direct
Water Body Name: Skeleton
Water Body Type: Lake
Water Frontage: 64
Access To Property: Private Road
Access To Property: Yr Rnd Municpal Rd
Easements Restrictions: Easement
Easements Restrictions: Right Of Way
Water Features: Dock
Shoreline: Sandy
Shoreline: Shallow
Shoreline Allowance: Owned
Shoreline Exposure: Sw
Rural Services: Electrical
Rural Services: Garbage Pickup
Rural Services: Internet Other
Rural Services: Telephone
Water Delivery Features: Uv System
Rooms
Room details for 3993 Aspdin Road, Huntsville
| Type | Dimensions | Description |
|---|---|---|
| Kitchen Main | 3.35 x 5.48 | |
| Dining Main | 2.43 x 5.63 | |
| Living Main | 4.97 x 6.24 | |
| Master Main | 3.73 x 5.30 | |
| Br Main | 2.74 x 3.70 | |
| Br 2nd | 3.04 x 3.83 | |
| Br 2nd | 3.53 x 4.06 | |
| Family 2nd | 5.94 x 6.09 | |
| Bathroom Main | - | 3 Pc Bath |
| Bathroom 2nd | - | 4 Pc Bath |
| Foyer 2nd | 2.13 x 3.81 |
| XXXXXXXX | XXX XX, XXXX |
XXXX XXX XXXX |
$X,XXX,XXX |
| XXX XX, XXXX |
XXXXXX XXX XXXX |
$X,XXX,XXX | |
| XXXXXXXX | XXX XX, XXXX |
XXXXXXX XXX XXXX |
|
| XXX XX, XXXX |
XXXXXX XXX XXXX |
$X,XXX,XXX |
| XXXXXXXX XXXX | XXX XX, XXXX | $1,900,000 XXX XXXX |
| XXXXXXXX XXXXXX | XXX XX, XXXX | $1,995,000 XXX XXXX |
| XXXXXXXX XXXXXXX | XXX XX, XXXX | XXX XXXX |
| XXXXXXXX XXXXXX | XXX XX, XXXX | $1,995,900 XXX XXXX |

Watt Public School
Elementary: PublicSaint Mary's School
Elementary: CatholicPine Glen Public School
Elementary: PublicV K Greer Memorial Public School
Elementary: PublicRiverside Public School
Elementary: PublicHuntsville Public School
Elementary: PublicSt Dominic Catholic Secondary School
Secondary: CatholicGravenhurst High School
Secondary: PublicAlmaguin Highlands Secondary School
Secondary: PublicBracebridge and Muskoka Lakes Secondary School
Secondary: PublicHuntsville High School
Secondary: PublicTrillium Lakelands' AETC's
Secondary: Public

