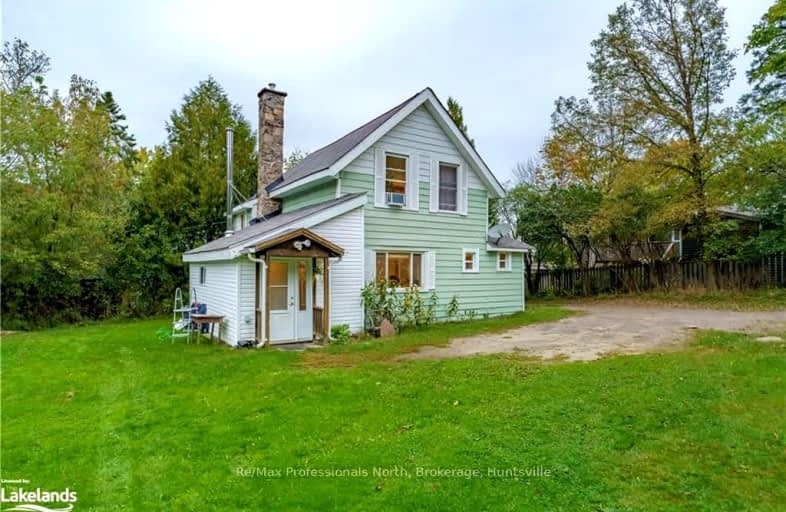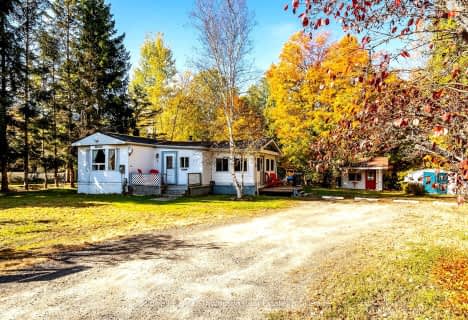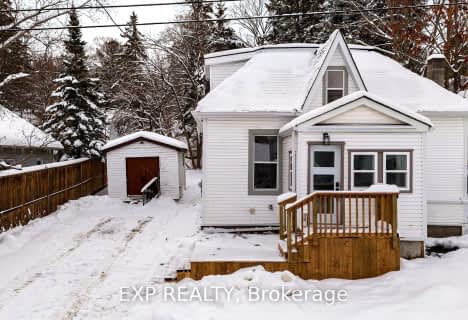Somewhat Walkable
- Some errands can be accomplished on foot.
52
/100
Somewhat Bikeable
- Most errands require a car.
30
/100

Saint Mary's School
Elementary: Catholic
1.69 km
Pine Glen Public School
Elementary: Public
1.41 km
V K Greer Memorial Public School
Elementary: Public
13.27 km
Spruce Glen Public School
Elementary: Public
3.07 km
Riverside Public School
Elementary: Public
2.79 km
Huntsville Public School
Elementary: Public
0.76 km
St Dominic Catholic Secondary School
Secondary: Catholic
30.82 km
Gravenhurst High School
Secondary: Public
46.44 km
Almaguin Highlands Secondary School
Secondary: Public
59.25 km
Bracebridge and Muskoka Lakes Secondary School
Secondary: Public
29.51 km
Huntsville High School
Secondary: Public
0.55 km
Trillium Lakelands' AETC's
Secondary: Public
31.95 km
-
River Mill Park
Huntsville ON P1H 2A6 0.89km -
Town Dock Park
Huntsville ON P0H 0A9 0.9km -
Riverside Park
Huntsville ON 1km
-
Kawartha Credit Union
110 N Kinton Ave, Huntsville ON P1H 0A9 0.47km -
CIBC
1 Main St W, Huntsville ON P1H 2C5 0.66km -
Scotiabank
27 Main St E, Huntsville ON P1H 2C6 0.7km













