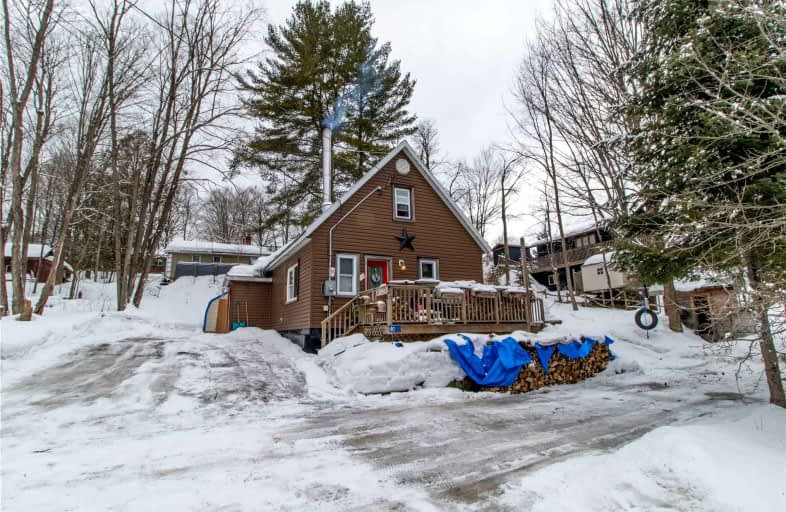Sold on Mar 21, 2022
Note: Property is not currently for sale or for rent.

-
Type: Detached
-
Style: 2-Storey
-
Size: 700 sqft
-
Lot Size: 87.51 x 108 Feet
-
Age: 51-99 years
-
Taxes: $1,844 per year
-
Days on Site: 5 Days
-
Added: Mar 16, 2022 (5 days on market)
-
Updated:
-
Last Checked: 3 months ago
-
MLS®#: X5540512
-
Listed By: Keller williams experience realty, brokerage
Looking For An Affordable Detached Home In The Heart Of Huntsville? Attention First Time Home Buyers And Investors! Welcome To 40 Town Line Road West. This Charming 2 Storey Home Sits On A Large Lot With Lots Of Yard Space And Parking. This Home Is Close To Town In The Desirable Huntsville Area. This Charming 2 Bedroom, 1 Bath Home Features A Cozy Wood Stove With A Wett Certificate. Enjoy Country Living Close To Town With This Property.
Extras
Legal Description: Part Of Lot 21 Rcp 534 Huntsville Designated As Part 5, 35R7498 Together With An Easement Over Part 3, 35R7498 As In Mt133434 Town Of Huntsville
Property Details
Facts for 40 Town Line Road West, Huntsville
Status
Days on Market: 5
Last Status: Sold
Sold Date: Mar 21, 2022
Closed Date: May 02, 2022
Expiry Date: Jul 16, 2022
Sold Price: $375,000
Unavailable Date: Mar 21, 2022
Input Date: Mar 17, 2022
Prior LSC: Listing with no contract changes
Property
Status: Sale
Property Type: Detached
Style: 2-Storey
Size (sq ft): 700
Age: 51-99
Area: Huntsville
Availability Date: 60 Days
Assessment Amount: $156,000
Assessment Year: 2016
Inside
Bedrooms: 2
Bathrooms: 1
Kitchens: 1
Rooms: 2
Den/Family Room: No
Air Conditioning: None
Fireplace: Yes
Washrooms: 1
Building
Basement: Full
Basement 2: Unfinished
Heat Type: Forced Air
Heat Source: Oil
Exterior: Vinyl Siding
Water Supply: Municipal
Special Designation: Unknown
Parking
Driveway: Private
Garage Type: None
Covered Parking Spaces: 4
Total Parking Spaces: 4
Fees
Tax Year: 2021
Tax Legal Description: See Extras
Taxes: $1,844
Land
Cross Street: Brunel Rd To Town Li
Municipality District: Huntsville
Fronting On: North
Parcel Number: 480880315
Pool: None
Sewer: Sewers
Lot Depth: 108 Feet
Lot Frontage: 87.51 Feet
Acres: < .50
Rooms
Room details for 40 Town Line Road West, Huntsville
| Type | Dimensions | Description |
|---|---|---|
| Kitchen Main | 3.45 x 3.43 | |
| Living Main | 2.97 x 4.62 | |
| Dining Main | 2.29 x 2.84 | |
| Bathroom Main | 2.21 x 2.69 | 4 Pc Bath |
| Br 2nd | 3.76 x 3.58 | |
| Br 2nd | 2.44 x 3.66 |
| XXXXXXXX | XXX XX, XXXX |
XXXX XXX XXXX |
$XXX,XXX |
| XXX XX, XXXX |
XXXXXX XXX XXXX |
$XXX,XXX |
| XXXXXXXX XXXX | XXX XX, XXXX | $375,000 XXX XXXX |
| XXXXXXXX XXXXXX | XXX XX, XXXX | $299,900 XXX XXXX |

Saint Mary's School
Elementary: CatholicPine Glen Public School
Elementary: PublicV K Greer Memorial Public School
Elementary: PublicSpruce Glen Public School
Elementary: PublicRiverside Public School
Elementary: PublicHuntsville Public School
Elementary: PublicSt Dominic Catholic Secondary School
Secondary: CatholicGravenhurst High School
Secondary: PublicAlmaguin Highlands Secondary School
Secondary: PublicBracebridge and Muskoka Lakes Secondary School
Secondary: PublicHuntsville High School
Secondary: PublicTrillium Lakelands' AETC's
Secondary: Public

