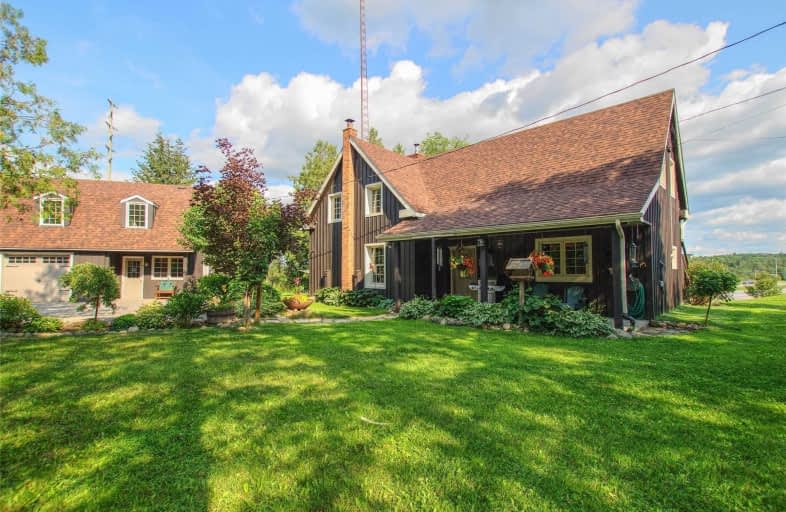
Video Tour

Saint Mary's School
Elementary: Catholic
9.38 km
Pine Glen Public School
Elementary: Public
9.87 km
V K Greer Memorial Public School
Elementary: Public
4.48 km
Spruce Glen Public School
Elementary: Public
12.27 km
Riverside Public School
Elementary: Public
8.73 km
Huntsville Public School
Elementary: Public
9.85 km
St Dominic Catholic Secondary School
Secondary: Catholic
23.22 km
Gravenhurst High School
Secondary: Public
38.28 km
Almaguin Highlands Secondary School
Secondary: Public
65.31 km
Bracebridge and Muskoka Lakes Secondary School
Secondary: Public
21.40 km
Huntsville High School
Secondary: Public
9.77 km
Trillium Lakelands' AETC's
Secondary: Public
24.05 km



