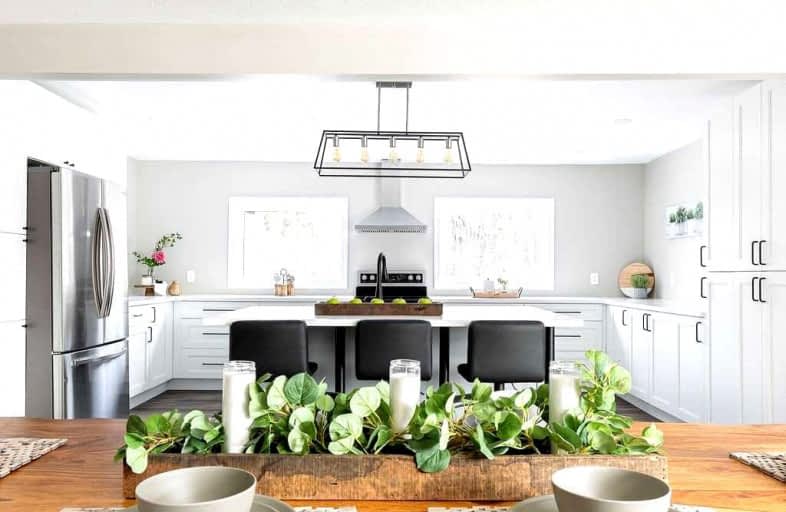Sold on Apr 09, 2022
Note: Property is not currently for sale or for rent.

-
Type: Detached
-
Style: 2-Storey
-
Size: 2000 sqft
-
Lot Size: 240.24 x 612.32 Feet
-
Age: 51-99 years
-
Taxes: $2,207 per year
-
Days on Site: 4 Days
-
Added: Apr 05, 2022 (4 days on market)
-
Updated:
-
Last Checked: 3 months ago
-
MLS®#: X5563998
-
Listed By: Royal lepage realty plus oakville, brokerage
Fantastic 2.760 Property For A Buyer That Is Looking For A Year Round Home, Cottage, Or Air B&B In A Huntsville Rural Location. Steps Away From Beach Access On Buck Lake With A Boat Launch. Great For Swimming, Kayaking, Canoeing, Boating, Or Fishing. Great Location For Snowmobilers. 4 Bedroom, 1.5 Bath With Many Renovations And Brand New Windows Just Put In, Allowing For All The Natural Sunlight. The Great Room Kitchen (Completed 2022), Family Room With Wood Burning Stove (Wett Inspection) Is A Perfect Space For Family And Entertaining. Corian Countertops, White Cupboards With Black Hardware And Black Composite Undermount Sink. Large Island Which Offers An Eating Bar With 3 High Back Stools. Living Room Area With Natural Original Hardwood Floors, Built In Shelving & Electric Fp. Main Level Bedroom With New Carpeting And 3 Built In Bunk Beds. Upper Level Has 3 More Bedrooms, A Very Large Open Master Bedroom With Walk In Closet. This Home Offers So Many Features And Is A Must See!!
Extras
Fridge, Stove, Dishwasher, Stackable Washer And Dryer, Microwave, Chicken Coop (Chickens Can Stay If Buyer Is Interested), Carpet Where Laid, Generator, All Elf's, All Wdw Coverings, Bdrm Level Hall Shelving, Built-Ins In Lr Hwh Is Owned
Property Details
Facts for 4278 Ravenscliffe Road, Huntsville
Status
Days on Market: 4
Last Status: Sold
Sold Date: Apr 09, 2022
Closed Date: May 27, 2022
Expiry Date: Jul 01, 2022
Sold Price: $750,000
Unavailable Date: Apr 09, 2022
Input Date: Apr 05, 2022
Prior LSC: Listing with no contract changes
Property
Status: Sale
Property Type: Detached
Style: 2-Storey
Size (sq ft): 2000
Age: 51-99
Area: Huntsville
Availability Date: 30 Days
Assessment Amount: $245,000
Assessment Year: 2016
Inside
Bedrooms: 4
Bathrooms: 2
Kitchens: 1
Rooms: 9
Den/Family Room: Yes
Air Conditioning: None
Fireplace: Yes
Laundry Level: Main
Central Vacuum: Y
Washrooms: 2
Building
Basement: Unfinished
Heat Type: Forced Air
Heat Source: Oil
Exterior: Vinyl Siding
Water Supply: Well
Special Designation: Unknown
Parking
Driveway: Pvt Double
Garage Spaces: 2
Garage Type: Detached
Covered Parking Spaces: 8
Total Parking Spaces: 10
Fees
Tax Year: 2022
Tax Legal Description: Pt Lt 23 Con 14 Stisted Pt 3 35R2456; Huntsville;
Taxes: $2,207
Highlights
Feature: Beach
Feature: Lake Access
Feature: Lake/Pond
Feature: School Bus Route
Land
Cross Street: Hwy 11 To Ravensclif
Municipality District: Huntsville
Fronting On: North
Parcel Number: 481260012
Pool: None
Sewer: Septic
Lot Depth: 612.32 Feet
Lot Frontage: 240.24 Feet
Lot Irregularities: 240.24X612.32X279.45X
Acres: 2-4.99
Zoning: Rr/Nr
Additional Media
- Virtual Tour: https://my.matterport.com/show/?m=S1Cj3STccyR
Rooms
Room details for 4278 Ravenscliffe Road, Huntsville
| Type | Dimensions | Description |
|---|---|---|
| Kitchen Main | 5.54 x 3.48 | |
| Dining Main | 7.44 x 4.24 | |
| Br Main | 5.79 x 3.56 | |
| Family Main | 5.82 x 4.32 | |
| Bathroom Main | - | 3 Pc Bath |
| Prim Bdrm 2nd | 5.79 x 4.29 | |
| 2nd Br 2nd | 2.84 x 4.65 | |
| 3rd Br 2nd | 2.82 x 4.65 | |
| Bathroom 2nd | - | 2 Pc Bath |
| Utility Bsmt | 5.64 x 11.79 |

| XXXXXXXX | XXX XX, XXXX |
XXXX XXX XXXX |
$XXX,XXX |
| XXX XX, XXXX |
XXXXXX XXX XXXX |
$XXX,XXX |
| XXXXXXXX XXXX | XXX XX, XXXX | $750,000 XXX XXXX |
| XXXXXXXX XXXXXX | XXX XX, XXXX | $634,900 XXX XXXX |

Saint Mary's School
Elementary: CatholicPine Glen Public School
Elementary: PublicEvergreen Heights Education Centre
Elementary: PublicV K Greer Memorial Public School
Elementary: PublicSpruce Glen Public School
Elementary: PublicHuntsville Public School
Elementary: PublicSt Dominic Catholic Secondary School
Secondary: CatholicGravenhurst High School
Secondary: PublicAlmaguin Highlands Secondary School
Secondary: PublicBracebridge and Muskoka Lakes Secondary School
Secondary: PublicHuntsville High School
Secondary: PublicTrillium Lakelands' AETC's
Secondary: Public
