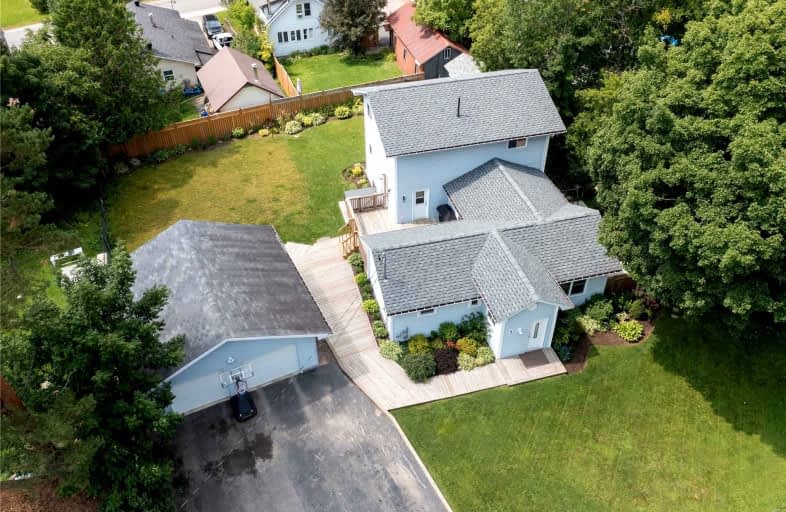Sold on Mar 18, 2022
Note: Property is not currently for sale or for rent.

-
Type: Multiplex
-
Style: 2-Storey
-
Size: 2000 sqft
-
Lot Size: 90 x 100 Feet
-
Age: 51-99 years
-
Taxes: $3,994 per year
-
Days on Site: 6 Days
-
Added: Mar 11, 2022 (6 days on market)
-
Updated:
-
Last Checked: 3 months ago
-
MLS®#: X5532889
-
Listed By: Peryle keye real estate, brokerage
Welcome To 5 Maple Ave - A Hidden Address Nestled Atop A Cul-De-Sac Overlooking Beautiful Dwntn Huntsville & Walking Distance To All Desirable Amenities! This Home Is Thoughtfully Designed To Host 2 Families Without Compromising Privacy & Functionality With Completely Separate Living Areas, Separate Exterior Entrances, And A Very Large Shared Laundry Room (Easily Adjusted To Make Two Exclusive Laundry Rooms, If Desired). Be Sure To Watch Our Virtual Showing!
Extras
Incl: 2 Fridges, 2 Gas Stoves, 2 Dishwashers, 2 Microwaves W/Range Hoods. Stacking Washer/Dryer. 2 Standing Freezers Hot Tub, Gas Bbq.2 Gas Furnaces, 2 Central Ac Units. Excl: All Curtains, 12 Tire Storage Mounts (Garage). Safe In Bungalow.
Property Details
Facts for 5 Maple Avenue, Huntsville
Status
Days on Market: 6
Last Status: Sold
Sold Date: Mar 18, 2022
Closed Date: Jun 16, 2022
Expiry Date: Jun 30, 2022
Sold Price: $900,000
Unavailable Date: Mar 18, 2022
Input Date: Mar 11, 2022
Property
Status: Sale
Property Type: Multiplex
Style: 2-Storey
Size (sq ft): 2000
Age: 51-99
Area: Huntsville
Availability Date: Flexible
Assessment Amount: $338,000
Assessment Year: 2016
Inside
Bedrooms: 4
Bathrooms: 4
Kitchens: 2
Rooms: 11
Den/Family Room: No
Air Conditioning: Central Air
Fireplace: No
Laundry Level: Main
Washrooms: 4
Utilities
Electricity: Yes
Gas: Yes
Telephone: Yes
Building
Basement: Part Bsmt
Basement 2: Unfinished
Heat Type: Forced Air
Heat Source: Gas
Exterior: Vinyl Siding
Water Supply: Municipal
Special Designation: Unknown
Parking
Driveway: Pvt Double
Garage Spaces: 2
Garage Type: Detached
Covered Parking Spaces: 4
Total Parking Spaces: 6
Fees
Tax Year: 2021
Tax Legal Description: Pt Blk K Pl 7 Huntsville As In Dm276717;
Taxes: $3,994
Highlights
Feature: Level
Feature: School Bus Route
Land
Cross Street: Menominee Street
Municipality District: Huntsville
Fronting On: West
Parcel Number: 480870186
Pool: None
Sewer: Sewers
Lot Depth: 100 Feet
Lot Frontage: 90 Feet
Acres: < .50
Zoning: R1
Rooms
Room details for 5 Maple Avenue, Huntsville
| Type | Dimensions | Description |
|---|---|---|
| Kitchen Main | 3.53 x 2.76 | |
| Kitchen Main | 3.93 x 4.31 | |
| Dining Main | 2.92 x 4.19 | |
| Laundry Main | 2.41 x 2.76 | |
| Living Main | 3.60 x 4.64 | |
| Living Main | 3.96 x 4.39 | |
| Prim Bdrm Main | 3.35 x 4.64 | |
| Prim Bdrm 2nd | - | 3 Pc Ensuite |
| Br 2nd | 2.81 x 3.02 | 4 Pc Bath |
| Br 2nd | 2.89 x 2.94 | |
| Bathroom Main | - | 5 Pc Bath |
| Bathroom Main | - | 2 Pc Bath |
| XXXXXXXX | XXX XX, XXXX |
XXXX XXX XXXX |
$XXX,XXX |
| XXX XX, XXXX |
XXXXXX XXX XXXX |
$XXX,XXX | |
| XXXXXXXX | XXX XX, XXXX |
XXXX XXX XXXX |
$XXX,XXX |
| XXX XX, XXXX |
XXXXXX XXX XXXX |
$XXX,XXX |
| XXXXXXXX XXXX | XXX XX, XXXX | $900,000 XXX XXXX |
| XXXXXXXX XXXXXX | XXX XX, XXXX | $824,900 XXX XXXX |
| XXXXXXXX XXXX | XXX XX, XXXX | $900,000 XXX XXXX |
| XXXXXXXX XXXXXX | XXX XX, XXXX | $824,900 XXX XXXX |

Pelee Island Public School
Elementary: PublicSt Bernard Catholic School
Elementary: CatholicMalden Central Public School
Elementary: PublicStella Maris Catholic School
Elementary: CatholicAmherstburg Public School
Elementary: PublicÉcole élémentaire catholique Saint-Jean-Baptiste
Elementary: CatholicWestern Secondary School
Secondary: PublicCardinal Carter Catholic
Secondary: CatholicKingsville District High School
Secondary: PublicGeneral Amherst High School
Secondary: PublicSandwich Secondary School
Secondary: PublicSt Thomas of Villanova Secondary School
Secondary: Catholic

