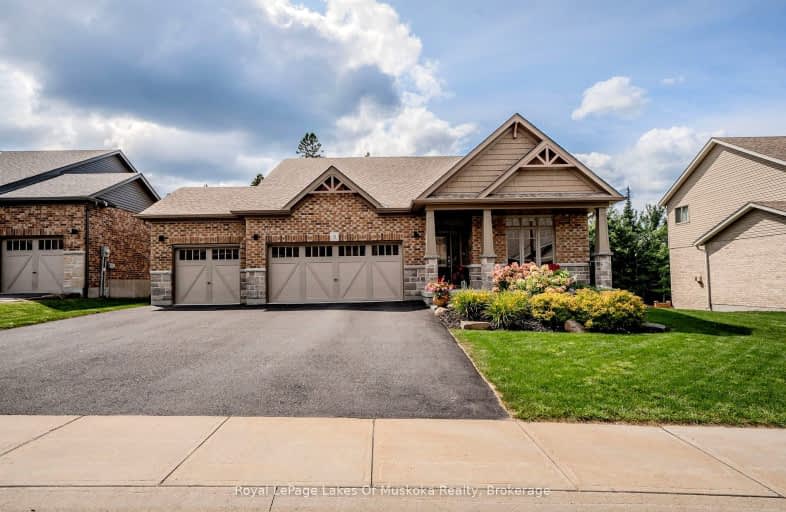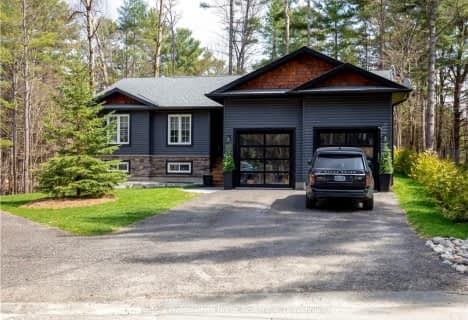Car-Dependent
- Almost all errands require a car.
12
/100
Somewhat Bikeable
- Most errands require a car.
30
/100

Saint Mary's School
Elementary: Catholic
4.11 km
Pine Glen Public School
Elementary: Public
3.63 km
V K Greer Memorial Public School
Elementary: Public
17.70 km
Spruce Glen Public School
Elementary: Public
1.82 km
Riverside Public School
Elementary: Public
6.90 km
Huntsville Public School
Elementary: Public
3.84 km
St Dominic Catholic Secondary School
Secondary: Catholic
35.40 km
Gravenhurst High School
Secondary: Public
51.02 km
Almaguin Highlands Secondary School
Secondary: Public
55.12 km
Bracebridge and Muskoka Lakes Secondary School
Secondary: Public
34.09 km
Huntsville High School
Secondary: Public
4.23 km
Trillium Lakelands' AETC's
Secondary: Public
36.54 km
-
Riverside Park
Huntsville ON 3.66km -
River Mill Park
Huntsville ON P1H 2A6 3.69km -
Orchard Park
Huntsville ON P1H 1X7 5.35km
-
TD Bank Financial Group
107 N Kinton Ave, Huntsville ON P1H 0A9 2.52km -
TD Canada Trust Branch and ATM
107 N Kinton Ave, Huntsville ON P1H 0A9 2.53km -
TD Canada Trust ATM
107 N Kinton Ave, Huntsville ON P1H 0A9 2.54km






