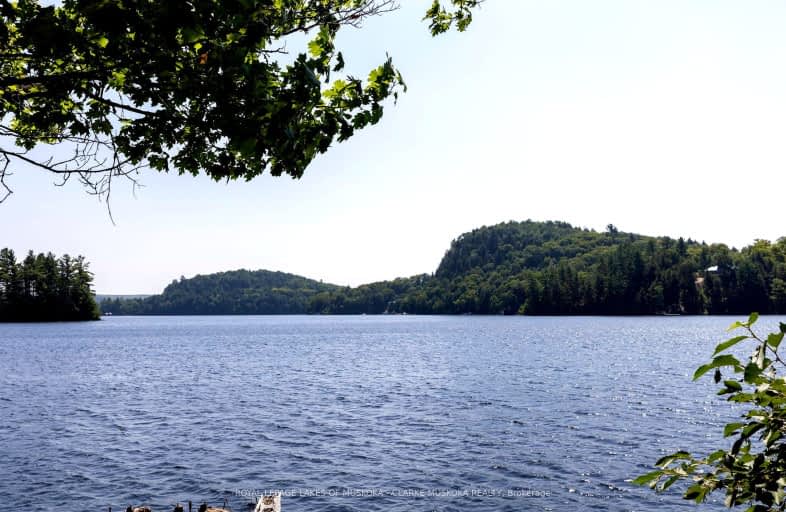Car-Dependent
- Almost all errands require a car.
17
/100
Somewhat Bikeable
- Most errands require a car.
33
/100

Saint Mary's School
Elementary: Catholic
2.98 km
Pine Glen Public School
Elementary: Public
2.34 km
V K Greer Memorial Public School
Elementary: Public
15.05 km
Spruce Glen Public School
Elementary: Public
1.67 km
Riverside Public School
Elementary: Public
3.47 km
Huntsville Public School
Elementary: Public
1.69 km
St Dominic Catholic Secondary School
Secondary: Catholic
32.20 km
Gravenhurst High School
Secondary: Public
47.91 km
Almaguin Highlands Secondary School
Secondary: Public
58.60 km
Bracebridge and Muskoka Lakes Secondary School
Secondary: Public
31.01 km
Huntsville High School
Secondary: Public
1.42 km
Trillium Lakelands' AETC's
Secondary: Public
33.40 km
-
Play Outdoors Canada
23 Manominee St, Huntsville ON 1.13km -
Riverside Park
Huntsville ON 1.15km -
Town Dock Park
Huntsville ON P0H 0A9 1.36km
-
BMO Bank of Montreal
70 King William St, Huntsville ON P1H 2A5 0.72km -
BMO Bank of Montreal
91 King William St, Huntsville ON P1H 1E5 0.72km -
Scotiabank
198 Muskoka Rd N, Huntsville ON P1H 2A5 0.74km


