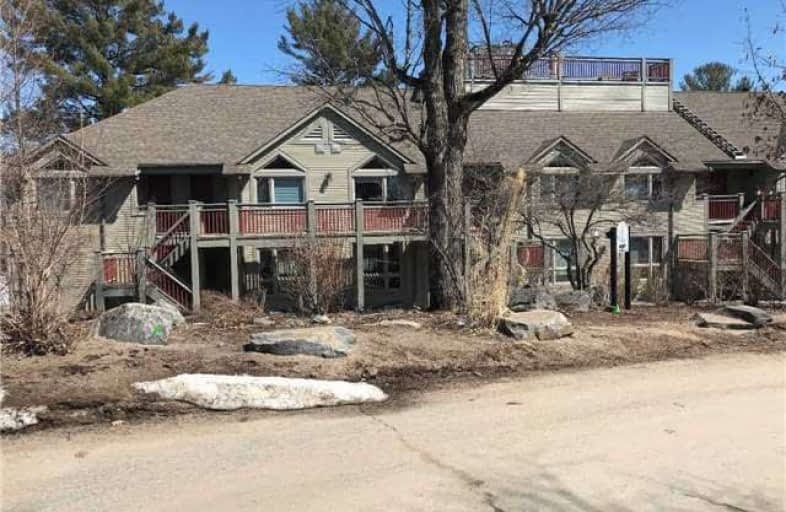Sold on May 24, 2018
Note: Property is not currently for sale or for rent.

-
Type: Condo Townhouse
-
Style: Bungalow
-
Size: 600 sqft
-
Pets: Restrict
-
Age: No Data
-
Taxes: $2,501 per year
-
Maintenance Fees: 522.97 /mo
-
Days on Site: 21 Days
-
Added: Sep 07, 2019 (3 weeks on market)
-
Updated:
-
Last Checked: 3 months ago
-
MLS®#: X4115684
-
Listed By: Royal lepage signature realty, brokerage
Grandview Signature Suite* Rare Opportunity To Purchase Muskoka Property Overlooking Fairy Lake* Carefree Lifestyle* Wonderful Get Away Investment Or Year Round Living * Large 1 Bedroom Suite* Includes Existing Furniture* 2 New Queen Beds In Master* Living Room Has 2 Pull-Out Couches*Wood Burning Fireplace*Kitchenette*Walk-Out To Nice Open Wood Deck Overlooking Fairy Lake*Quiet Serene Environs*Maintenance Fee Includes Heat, Hydro, Water
Extras
All Existing Furniture In Suite Included, All Existing Appliances-Fridge, Microwave, Dishwasher, Existing Electrical Lighting Fixtures, Broadloom All In As Is Condition As Estate Cannot Make Any Representations Or Warranties*
Property Details
Facts for 5221 Grandview Signatures Drive, Huntsville
Status
Days on Market: 21
Last Status: Sold
Sold Date: May 24, 2018
Closed Date: Jun 25, 2018
Expiry Date: Dec 31, 2018
Sold Price: $179,000
Unavailable Date: May 24, 2018
Input Date: May 03, 2018
Property
Status: Sale
Property Type: Condo Townhouse
Style: Bungalow
Size (sq ft): 600
Area: Huntsville
Availability Date: Immediate/Tba
Inside
Bedrooms: 1
Bathrooms: 1
Kitchens: 1
Rooms: 4
Den/Family Room: No
Patio Terrace: Open
Unit Exposure: South East
Air Conditioning: Central Air
Fireplace: Yes
Ensuite Laundry: No
Washrooms: 1
Building
Stories: 1
Basement: None
Heat Type: Forced Air
Heat Source: Gas
Exterior: Wood
Special Designation: Unknown
Parking
Parking Included: Yes
Garage Type: Surface
Parking Designation: Common
Parking Features: Surface
Locker
Locker: None
Fees
Tax Year: 2018
Taxes Included: No
Building Insurance Included: Yes
Cable Included: Yes
Central A/C Included: Yes
Common Elements Included: Yes
Heating Included: Yes
Hydro Included: Yes
Water Included: Yes
Taxes: $2,501
Highlights
Feature: Lake Access
Feature: Waterfront
Land
Cross Street: Hwy 60 & Grandview D
Municipality District: Huntsville
Water Body Name: Fairy
Water Body Type: Lake
Condo
Condo Registry Office: MCC
Condo Corp#: 23
Property Management: North Country Property Management
Rooms
Room details for 5221 Grandview Signatures Drive, Huntsville
| Type | Dimensions | Description |
|---|---|---|
| Living Ground | 4.99 x 4.87 | Open Concept, Overlook Water, Fireplace |
| Dining Ground | 4.99 x 4.87 | Open Concept, O/Looks Living, Overlook Water |
| Kitchen Ground | - | B/I Dishwasher |
| Master Ground | 3.35 x 4.96 | Double Closet, Broadloom |
| Foyer Ground | 1.67 x 1.73 | Tile Floor |
| XXXXXXXX | XXX XX, XXXX |
XXXX XXX XXXX |
$XXX,XXX |
| XXX XX, XXXX |
XXXXXX XXX XXXX |
$XXX,XXX |
| XXXXXXXX XXXX | XXX XX, XXXX | $179,000 XXX XXXX |
| XXXXXXXX XXXXXX | XXX XX, XXXX | $179,000 XXX XXXX |

Pelee Island Public School
Elementary: PublicSt Bernard Catholic School
Elementary: CatholicMalden Central Public School
Elementary: PublicStella Maris Catholic School
Elementary: CatholicAmherstburg Public School
Elementary: PublicÉcole élémentaire catholique Saint-Jean-Baptiste
Elementary: CatholicWestern Secondary School
Secondary: PublicCardinal Carter Catholic
Secondary: CatholicKingsville District High School
Secondary: PublicGeneral Amherst High School
Secondary: PublicSandwich Secondary School
Secondary: PublicSt Thomas of Villanova Secondary School
Secondary: Catholic

