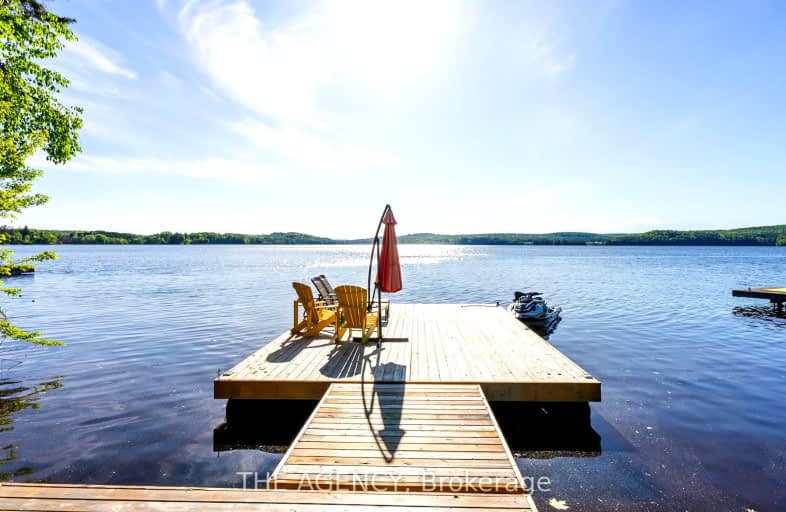
Video Tour
Car-Dependent
- Most errands require a car.
37
/100
Somewhat Bikeable
- Most errands require a car.
42
/100

Saint Mary's School
Elementary: Catholic
2.89 km
Pine Glen Public School
Elementary: Public
2.22 km
V K Greer Memorial Public School
Elementary: Public
15.31 km
Spruce Glen Public School
Elementary: Public
1.27 km
Riverside Public School
Elementary: Public
3.85 km
Huntsville Public School
Elementary: Public
1.70 km
St Dominic Catholic Secondary School
Secondary: Catholic
32.55 km
Gravenhurst High School
Secondary: Public
48.25 km
Almaguin Highlands Secondary School
Secondary: Public
58.20 km
Bracebridge and Muskoka Lakes Secondary School
Secondary: Public
31.34 km
Huntsville High School
Secondary: Public
1.58 km
Trillium Lakelands' AETC's
Secondary: Public
33.74 km
-
Play Outdoors Canada
23 Manominee St, Huntsville ON 1.06km -
Riverside Park
Huntsville ON 1.18km -
River Mill Park
Huntsville ON P1H 2A6 1.45km
-
BMO Bank of Montreal
91 King William St, Huntsville ON P1H 1E5 0.33km -
Scotiabank
198 Muskoka Rd N, Huntsville ON P1H 2A5 0.45km -
BMO Bank of Montreal
70 King William St, Huntsville ON P1H 2A5 0.51km


